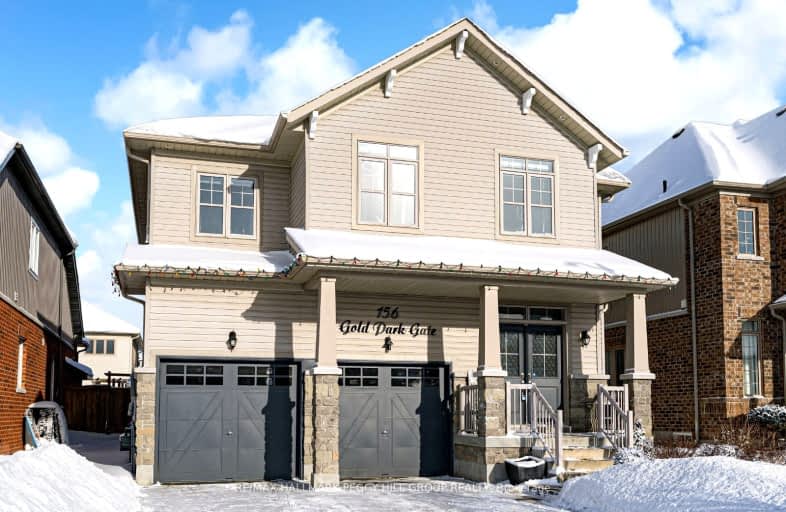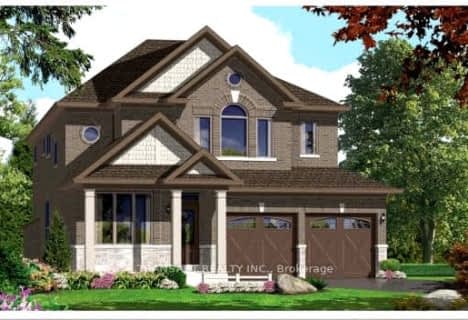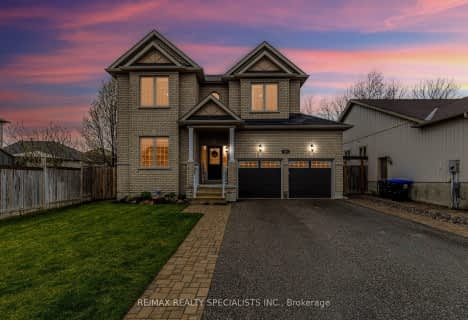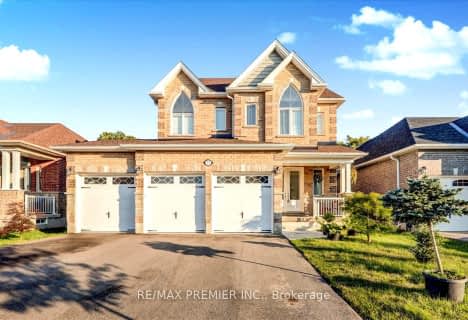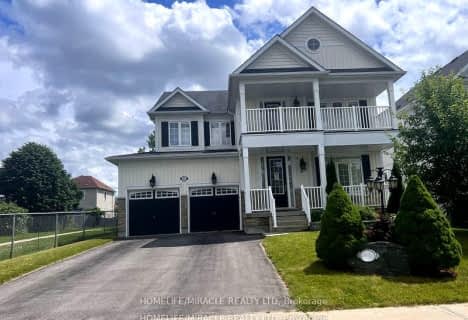Car-Dependent
- Almost all errands require a car.
Somewhat Bikeable
- Most errands require a car.

Académie La Pinède
Elementary: PublicÉÉC Marguerite-Bourgeois-Borden
Elementary: CatholicPine River Elementary School
Elementary: PublicBaxter Central Public School
Elementary: PublicOur Lady of Grace School
Elementary: CatholicAngus Morrison Elementary School
Elementary: PublicÉcole secondaire Roméo Dallaire
Secondary: PublicÉSC Nouvelle-Alliance
Secondary: CatholicNottawasaga Pines Secondary School
Secondary: PublicSt Joan of Arc High School
Secondary: CatholicBear Creek Secondary School
Secondary: PublicBanting Memorial District High School
Secondary: Public-
CW Coop's
2 Massey Street, Unit 6, Angus, ON L0M 1B0 1.85km -
Grayson's Pub and Grub
2 Marsellus Drive, Barrie, ON L4N 0Y4 11.53km -
St Louis Bar and Grill
494 Veterans Drive, Unit 1, Barrie, ON L4N 9J5 13.01km
-
McDonald's
231 Mill Street, Angus, ON L0M 1B1 2.25km -
Tim Horton's
36 El Alemein Road, Borden, ON L0M 1C0 3.86km -
Licious Italian Bakery Cafe
490 Mapleview Drive W, Barrie, ON L4N 6C3 10.95km
-
Shoppers Drug Mart
247 Mill Street, Ste 90, Angus, ON L0M 1B2 2.25km -
Drugstore Pharmacy
11 Bryne Drive, Barrie, ON L4N 8V8 14km -
Shoppers Drug Mart
165 Wellington Street West, Barrie, ON L4N 14.72km
-
Grandma's Diner
Rainbow Mall, Angus, ON L0M 1B0 1.02km -
The Village Burger
52 Jonas Street, Angus, ON L0M 1B0 1.62km -
The Diner
52 Jonas Street, Angus, ON L0M 1B0 1.62km
-
Bayfield Mall
320 Bayfield Street, Barrie, ON L4M 3C1 15.51km -
Kozlov Centre
400 Bayfield Road, Barrie, ON L4M 5A1 15.74km -
Georgian Mall
509 Bayfield Street, Barrie, ON L4M 4Z8 16.07km
-
Angus Variety
29 Margaret Street, Angus, ON L0M 1B0 1.8km -
Sobeys
247 Mill Street, Angus, ON L0M 1B1 2.34km -
Food Basics
555 Essa Road, Barrie, ON L4N 9E6 12.39km
-
Dial a Bottle
Barrie, ON L4N 9A9 14.53km -
LCBO
534 Bayfield Street, Barrie, ON L4M 5A2 15.82km -
Coulsons General Store & Farm Supply
RR 2, Oro Station, ON L0L 2E0 32.83km
-
Mac's Convenience
139 Mill Street, Angus, ON L0M 1B2 1.97km -
Affordable Comfort Heating & Cooling
92 Commerce Park Drive, Unit 8, Barrie, ON L4N 8W8 14.06km -
Georgian Home Comfort
373 Huronia Road, Barrie, ON L4N 8Z1 16.18km
-
Galaxy Cinemas
72 Commerce Park Drive, Barrie, ON L4N 8W8 14.18km -
Imperial Cinemas
55 Dunlop Street W, Barrie, ON L4N 1A3 15.57km -
Cineplex - North Barrie
507 Cundles Road E, Barrie, ON L4M 0G9 17.88km
-
Barrie Public Library - Painswick Branch
48 Dean Avenue, Barrie, ON L4N 0C2 17.54km -
Innisfil Public Library
967 Innisfil Beach Road, Innisfil, ON L9S 1V3 25.07km -
Wasaga Beach Public Library
120 Glenwood Drive, Wasaga Beach, ON L9Z 2K5 25.3km
-
Royal Victoria Hospital
201 Georgian Drive, Barrie, ON L4M 6M2 19.15km -
Collingwood General & Marine Hospital
459 Hume Street, Collingwood, ON L9Y 1W8 33.43km -
Wellington Walk-in Clinic
200 Wellington Street W, Unit 3, Barrie, ON L4N 1K9 14.35km
-
Angus Community Park
Angus ON 0.71km -
Peacekeepers Park
Angus ON 2.38km -
Circle Pine Dog Park - CFB Borden
Borden ON L0M 1C0 3.57km
-
Scotiabank
Massey St, Angus ON L0M 1B0 1.03km -
Scotiabank
17 King St, Angus ON L0M 1B2 1.8km -
CIBC
165 Mill St, Angus ON L0M 1B2 2.05km
