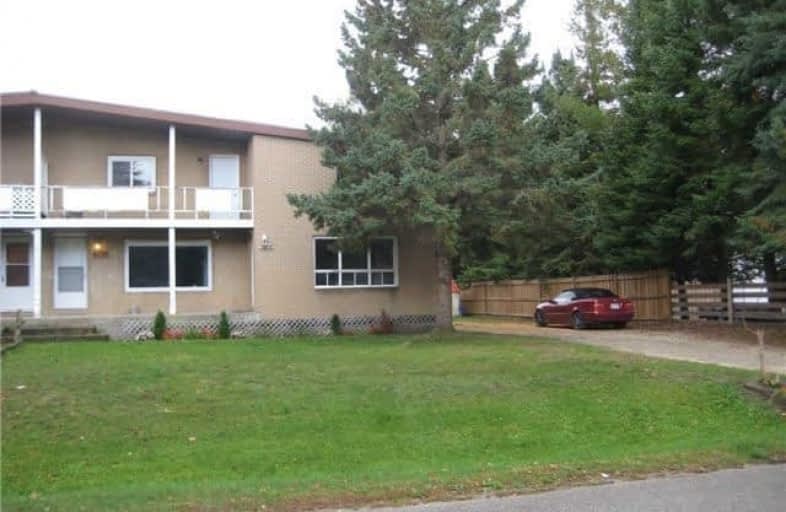
Académie La Pinède
Elementary: Public
4.24 km
ÉÉC Marguerite-Bourgeois-Borden
Elementary: Catholic
4.25 km
Pine River Elementary School
Elementary: Public
2.12 km
Baxter Central Public School
Elementary: Public
8.92 km
Our Lady of Grace School
Elementary: Catholic
1.63 km
Angus Morrison Elementary School
Elementary: Public
1.02 km
École secondaire Roméo Dallaire
Secondary: Public
11.94 km
ÉSC Nouvelle-Alliance
Secondary: Catholic
14.44 km
Nottawasaga Pines Secondary School
Secondary: Public
1.82 km
St Joan of Arc High School
Secondary: Catholic
10.97 km
Bear Creek Secondary School
Secondary: Public
10.56 km
Banting Memorial District High School
Secondary: Public
18.58 km


