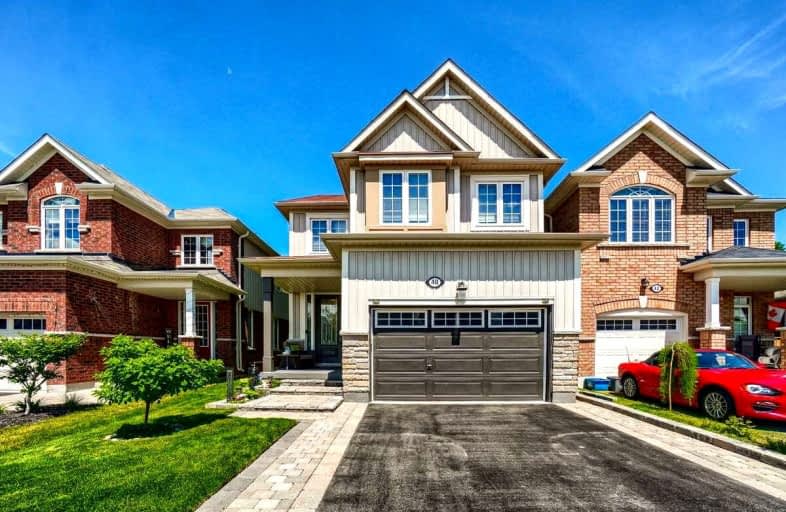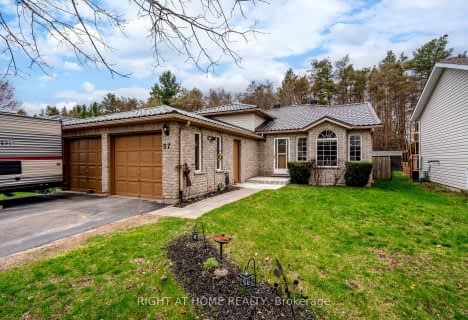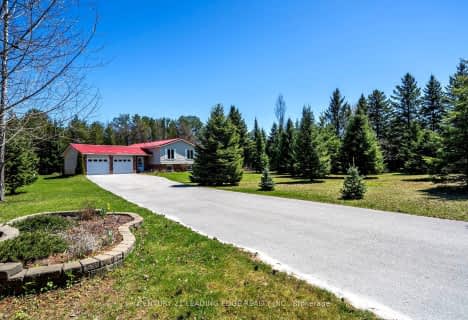
Académie La Pinède
Elementary: Public
5.10 km
ÉÉC Marguerite-Bourgeois-Borden
Elementary: Catholic
5.11 km
Pine River Elementary School
Elementary: Public
2.35 km
Baxter Central Public School
Elementary: Public
9.76 km
Our Lady of Grace School
Elementary: Catholic
1.72 km
Angus Morrison Elementary School
Elementary: Public
1.46 km
École secondaire Roméo Dallaire
Secondary: Public
11.91 km
ÉSC Nouvelle-Alliance
Secondary: Catholic
13.93 km
Nottawasaga Pines Secondary School
Secondary: Public
2.48 km
St Joan of Arc High School
Secondary: Catholic
10.71 km
Bear Creek Secondary School
Secondary: Public
10.47 km
Banting Memorial District High School
Secondary: Public
19.47 km














