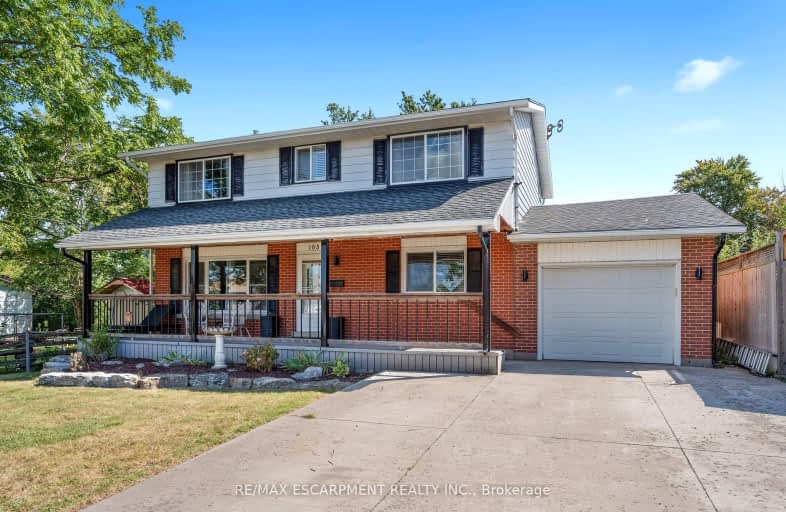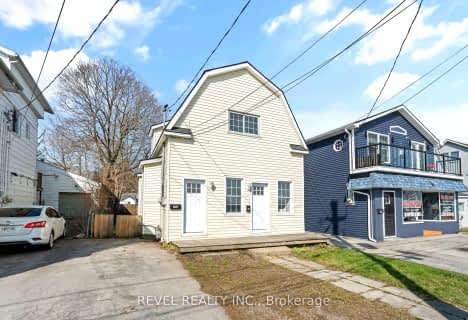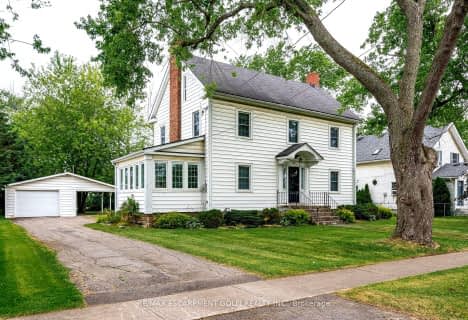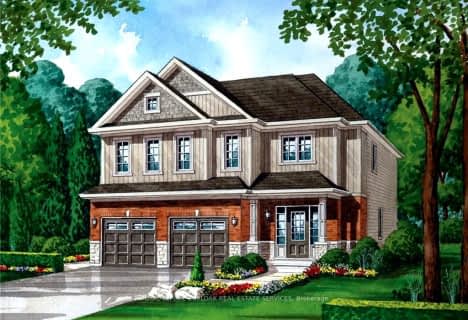Car-Dependent
- Most errands require a car.
Somewhat Bikeable
- Most errands require a car.

John Brant Public School
Elementary: PublicSt Philomena Catholic Elementary School
Elementary: CatholicStevensville Public School
Elementary: PublicPeace Bridge Public School
Elementary: PublicGarrison Road Public School
Elementary: PublicOur Lady of Victory Catholic Elementary School
Elementary: CatholicGreater Fort Erie Secondary School
Secondary: PublicFort Erie Secondary School
Secondary: PublicRidgeway-Crystal Beach High School
Secondary: PublicWestlane Secondary School
Secondary: PublicStamford Collegiate
Secondary: PublicSaint Michael Catholic High School
Secondary: Catholic-
Mather Gate
Niagara Falls ON 1.39km -
Black Rock Canal Park
16 Black Rock Hbr, Buffalo, NY 14207 3.77km -
Broderick Park
1170 Niagara St (Squaw Island), Buffalo, NY 14213 2.21km
-
TD Canada Trust ATM
450 Garrison Rd, Fort Erie ON L2A 1N2 0.9km -
TD Canada Trust Branch and ATM
450 Garrison Rd, Fort Erie ON L2A 1N2 0.97km -
TD Bank Financial Group
450 Garrison Rd (Concession Rd), Fort Erie ON L2A 1N2 0.97km
- 3 bath
- 4 bed
- 2000 sqft
Model-764 Burwell Street, Fort Erie, Ontario • L2A 6T6 • Fort Erie

















