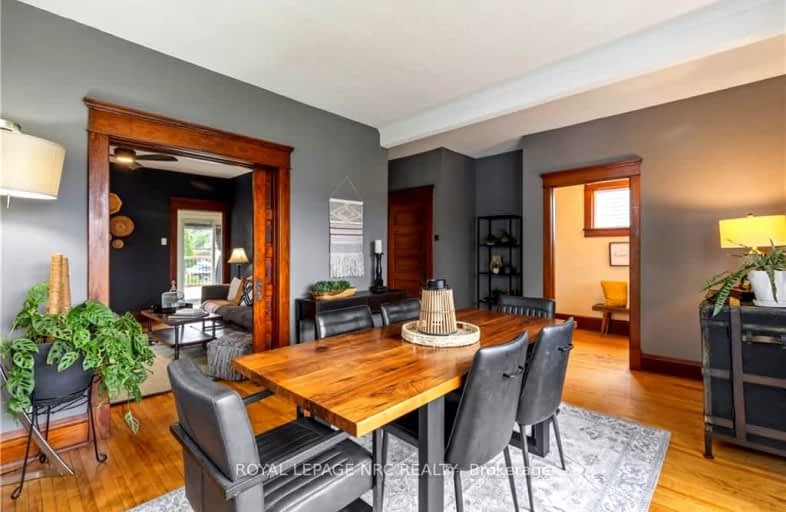Car-Dependent
- Most errands require a car.
44
/100
Somewhat Bikeable
- Most errands require a car.
42
/100

St Joseph Catholic Elementary School
Elementary: Catholic
11.35 km
St Philomena Catholic Elementary School
Elementary: Catholic
5.69 km
Stevensville Public School
Elementary: Public
10.49 km
Peace Bridge Public School
Elementary: Public
2.24 km
Garrison Road Public School
Elementary: Public
4.44 km
Our Lady of Victory Catholic Elementary School
Elementary: Catholic
1.77 km
Greater Fort Erie Secondary School
Secondary: Public
5.92 km
Fort Erie Secondary School
Secondary: Public
1.14 km
Ridgeway-Crystal Beach High School
Secondary: Public
11.81 km
Westlane Secondary School
Secondary: Public
24.23 km
Stamford Collegiate
Secondary: Public
22.66 km
Saint Michael Catholic High School
Secondary: Catholic
23.65 km
-
Unity Island Park
Black Rock Hbr, Buffalo, NY 14213 2.35km -
Tow Path Park
Hertel Ave, Buffalo, NY 14207 1.06km -
Broderick Park
1170 Niagara St (Squaw Island), Buffalo, NY 14213 2.61km
-
CIBC
191 Garrison Rd, Fort Erie ON L2A 1M6 3.18km -
Scotiabank
County Fair Mall, Fort Erie ON L2A 5S6 3.18km -
Scotiabank
200 Garrison Rd, Fort Erie ON L2A 5S6 3.18km








