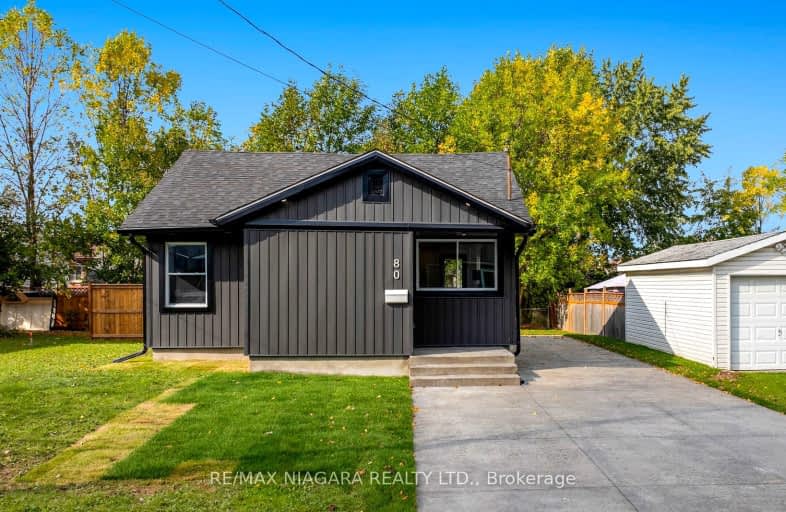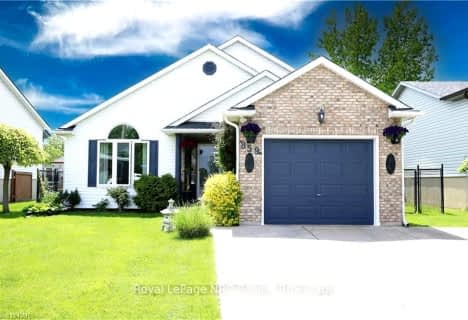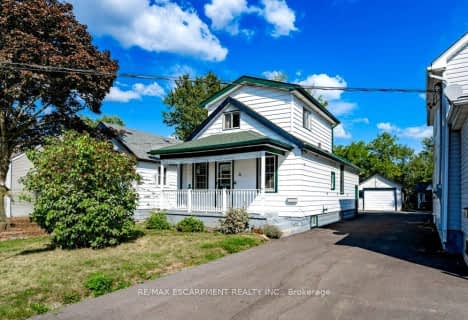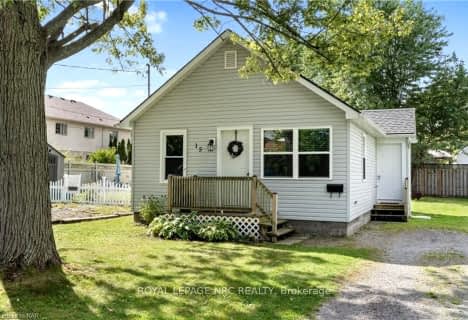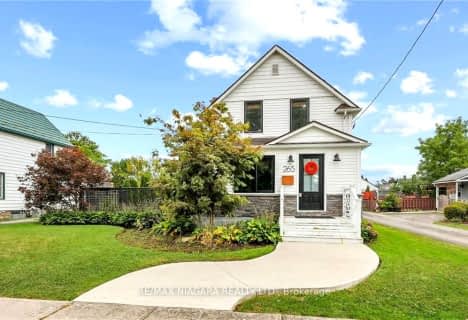Somewhat Walkable
- Some errands can be accomplished on foot.
Somewhat Bikeable
- Most errands require a car.

John Brant Public School
Elementary: PublicSt Philomena Catholic Elementary School
Elementary: CatholicStevensville Public School
Elementary: PublicPeace Bridge Public School
Elementary: PublicGarrison Road Public School
Elementary: PublicOur Lady of Victory Catholic Elementary School
Elementary: CatholicGreater Fort Erie Secondary School
Secondary: PublicFort Erie Secondary School
Secondary: PublicRidgeway-Crystal Beach High School
Secondary: PublicWestlane Secondary School
Secondary: PublicStamford Collegiate
Secondary: PublicSaint Michael Catholic High School
Secondary: Catholic-
Mather Gate
Niagara Falls ON 1.57km -
Lakeshore Road Park
Fort Erie ON 1.67km -
Black Rock Canal Park
16 Black Rock Hbr, Buffalo, NY 14207 3.47km
-
TD Canada Trust ATM
450 Garrison Rd, Fort Erie ON L2A 1N2 1.21km -
BMO Bank of Montreal
61 Jarvis St, Fort Erie ON L2A 2S3 1.59km -
Scotiabank
1105 Thompson Rd (at Garrison Rd), Fort Erie ON L2A 6T7 1.75km
