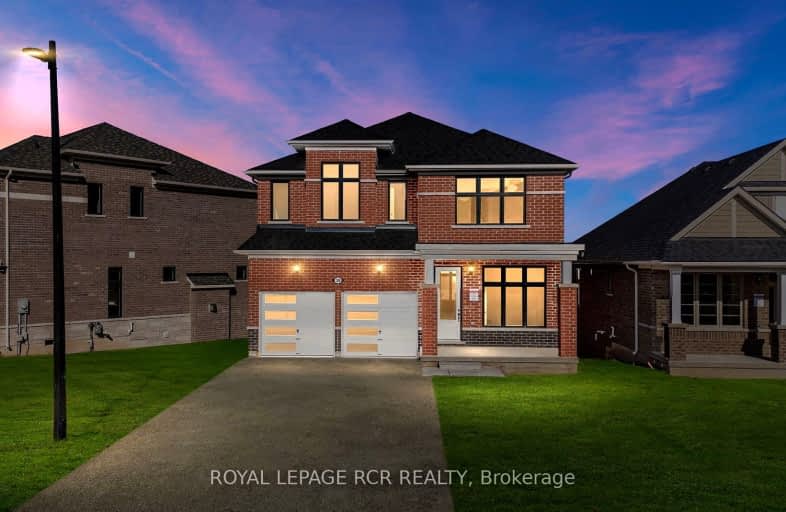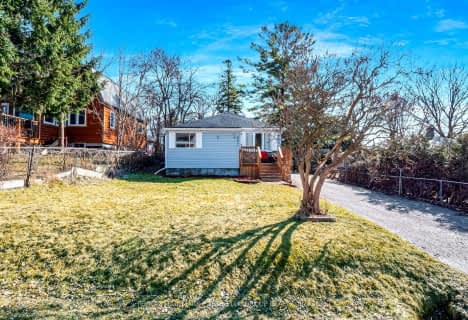
Somewhat Walkable
- Some errands can be accomplished on foot.
Some Transit
- Most errands require a car.
Bikeable
- Some errands can be accomplished on bike.

Our Lady of the Lake Catholic Elementary School
Elementary: CatholicPrince of Peace Catholic Elementary School
Elementary: CatholicJersey Public School
Elementary: PublicR L Graham Public School
Elementary: PublicFairwood Public School
Elementary: PublicLake Simcoe Public School
Elementary: PublicBradford Campus
Secondary: PublicOur Lady of the Lake Catholic College High School
Secondary: CatholicSutton District High School
Secondary: PublicDr John M Denison Secondary School
Secondary: PublicKeswick High School
Secondary: PublicNantyr Shores Secondary School
Secondary: Public-
St. Louis Bar And Grill
23580 Woodbine Avenue, Keswick, ON L4P 0E2 0.47km -
The Naked Wing
24018 Woodbine Avenue, Georgina, ON L4P 3E9 1.03km -
C J Barleys
213 The Queensway S, Unit 14/15, Georgina, ON L4P 2A7 1.66km
-
McDonald's
24018 Woodbine Avenue, Keswick, ON L4P 3E9 1.06km -
Country Style
22766 Woodbine Avenue, Georgina, ON L4P 3C8 2.24km -
Oh Nest Cafe
672 The Queensway S, Georgina, ON L4P 2G7 2.34km
-
Snap Fitness
702 The Queensway S, Keswick, ON L4P 2E7 2.48km -
9Round
1354 Innisfil Beach Road, Innisfil, ON L9S 4B7 13.99km -
YMCA of Simcoe/Muskoka
1-7315 Yonge Street, Innisfil, ON L9S 4V7 15.52km
-
Zehrs Market
24018 Woodbine Avenue, Keswick, ON L4P 3E9 1km -
Shoppers Drug Mart
417 The Queensway S, Keswick, ON L4P 2C7 1.02km -
Shoppers Drug Mart
20917 Dalton Road, Georgina, ON L0E 12.39km
-
Drinkii
Walmart, 23550 Woodbine Avenue, Georgina, ON L4P 3E9 0.24km -
McDonald's
23550 Woodbine Avenue, Keswick, ON L4P 3E9 0.28km -
Sunset Grill
23546 Woodbine Ave, Keswick, ON L4P 3E9 0.49km
-
Cookstown Outlet Mall
3311 County Road 89m, Unit C27, Innisfil, ON L9S 4P6 15.79km -
Upper Canada Mall
17600 Yonge Street, Newmarket, ON L3Y 4Z1 18.03km -
Smart Centres Aurora
135 First Commerce Drive, Aurora, ON L4G 0G2 22.68km
-
Zehrs Market
24018 Woodbine Avenue, Keswick, ON L4P 3E9 1km -
Freshco
443 The Queensway S, Georgina, ON L4P 2T9 1.03km -
Price Chopper
443 The Queensway S, Keswick, ON L4P 3J4 1.03km
-
The Beer Store
1100 Davis Drive, Newmarket, ON L3Y 8W8 17.01km -
Lcbo
15830 Bayview Avenue, Aurora, ON L4G 7Y3 22.01km -
Dial a Bottle
Barrie, ON L4N 9A9 22.59km
-
Dale's Transmission
24047 Woodbine Avenue, Keswick, ON L4P 3E9 1.33km -
Esso
22766 Woodbine Avenue, Keswick, ON L4P 3E9 2.24km -
P/J's Home Comfort
203 Church Street, Keswick, ON L4P 1J9 3.34km
-
The G E M Theatre
11 Church Street, Keswick, ON L4P 3E9 3.24km -
The Gem Theatre
11 Church Street, Georgina, ON L4P 3E9 3.32km -
Stardust
893 Mount Albert Road, East Gwillimbury, ON L0G 1V0 12.98km
-
Innisfil Public Library
967 Innisfil Beach Road, Innisfil, ON L9S 1V3 13.25km -
Newmarket Public Library
438 Park Aveniue, Newmarket, ON L3Y 1W1 18.29km -
Barrie Public Library - Painswick Branch
48 Dean Avenue, Barrie, ON L4N 0C2 21.8km
-
Southlake Regional Health Centre
596 Davis Drive, Newmarket, ON L3Y 2P9 17.49km -
VCA Canada 404 Veterinary Emergency and Referral Hospital
510 Harry Walker Parkway S, Newmarket, ON L3Y 0B3 18.84km -
Royal Victoria Hospital
201 Georgian Drive, Barrie, ON L4M 6M2 27.54km
-
Bayview Park
Bayview Ave (btw Bayview & Lowndes), Keswick ON 1.73km -
Vista Park
2.94km -
North Gwillimbury Park
8.34km
-
TD Canada Trust Branch and ATM
23532 Woodbine Ave, Keswick ON L4P 0E2 0.42km -
TD Bank Financial Group
23532 Woodbine Ave, Keswick ON L4P 0E2 0.43km -
TD Canada Trust ATM
23532 Woodbine Ave, Keswick ON L4P 0E2 0.43km
- 4 bath
- 4 bed
- 2500 sqft
12 Joe Dales Drive South, Georgina, Ontario • L4P 2G6 • Keswick South
- 3 bath
- 4 bed
- 2500 sqft
31 Silverstone Crescent, Georgina, Ontario • L4P 4A4 • Keswick South
- 4 bath
- 4 bed
- 2500 sqft
102 Riveredge Drive, Georgina, Ontario • L4P 2P1 • Keswick North
- 5 bath
- 4 bed
- 2500 sqft
19 Clear Spring Avenue, Georgina, Ontario • L4P 0H7 • Keswick South
- 3 bath
- 4 bed
- 2500 sqft
55 Chartwell Crescent, Georgina, Ontario • L4P 3N8 • Keswick North





















