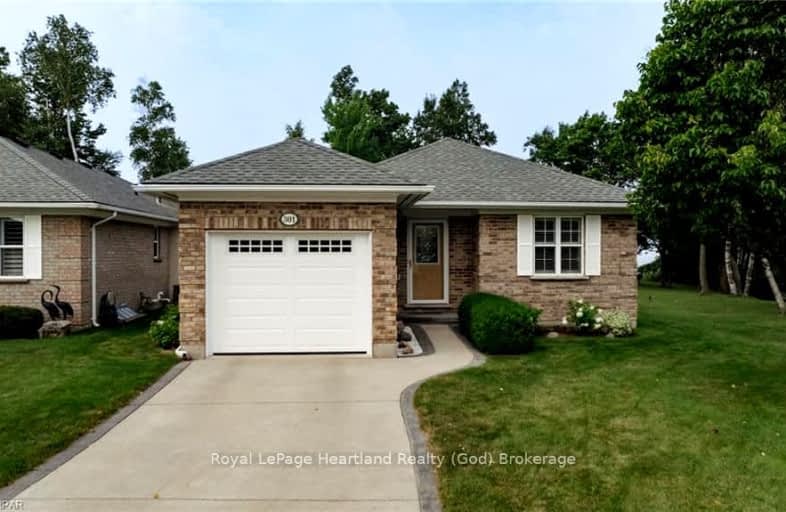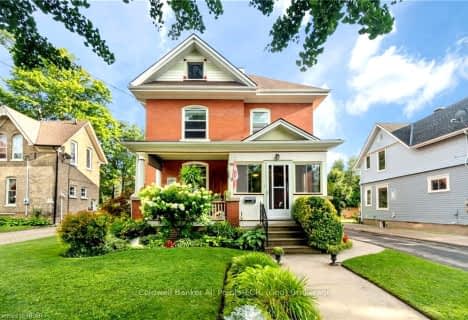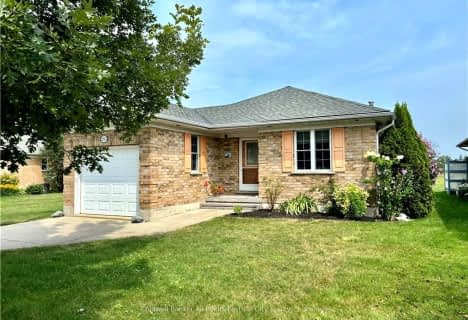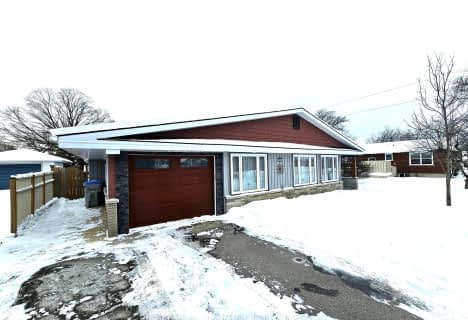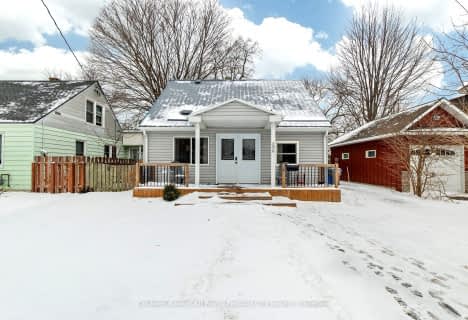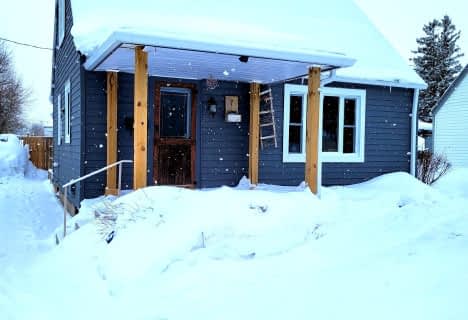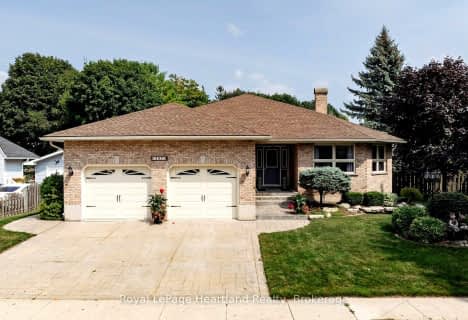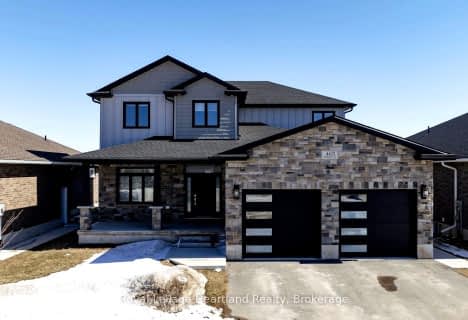
GDCI - Elementary
Elementary: PublicBrookside Public School
Elementary: PublicSt Joseph Separate School
Elementary: CatholicClinton Public School
Elementary: PublicSt Marys Separate School
Elementary: CatholicGoderich Public School
Elementary: PublicAvon Maitland District E-learning Centre
Secondary: PublicSouth Huron District High School
Secondary: PublicGoderich District Collegiate Institute
Secondary: PublicCentral Huron Secondary School
Secondary: PublicSt Anne's Catholic School
Secondary: CatholicF E Madill Secondary School
Secondary: Public- — bath
- — bed
- — sqft
101 Waterloo Street North, Goderich, Ontario • N7A 2W5 • Goderich Town
- 3 bath
- 4 bed
- 2500 sqft
139 Shearwater Trail, Goderich, Ontario • N7A 0C7 • Goderich Town
