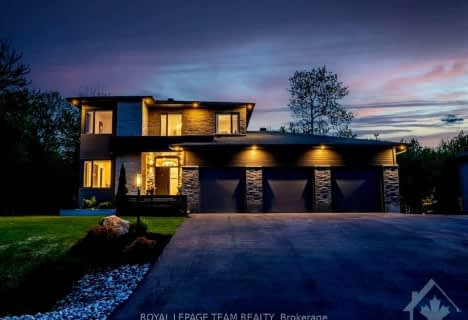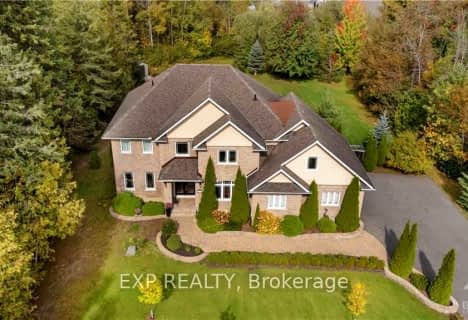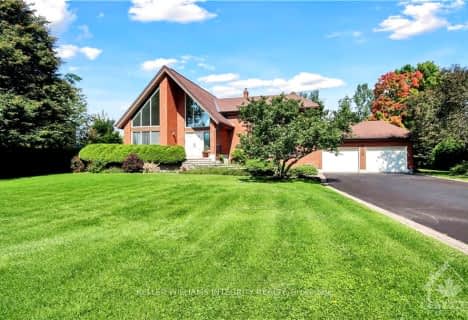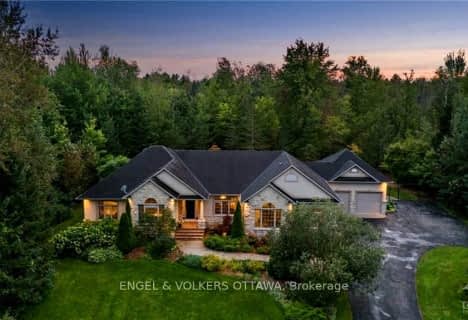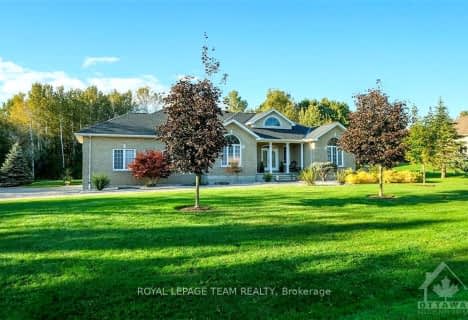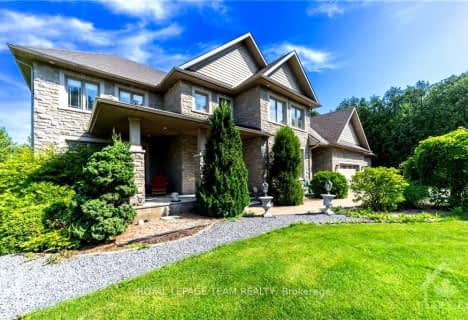
Vimy Ridge Public School
Elementary: PublicGreely Elementary School
Elementary: PublicManotick Public School
Elementary: PublicSt Mark Intermediate School
Elementary: CatholicSt Mary (Gloucester) Elementary School
Elementary: CatholicSt. Francis Xavier (7-8) Catholic School
Elementary: CatholicÉcole secondaire catholique Pierre-Savard
Secondary: CatholicSt Mark High School
Secondary: CatholicSt Joseph High School
Secondary: CatholicMother Teresa High School
Secondary: CatholicSt. Francis Xavier (9-12) Catholic School
Secondary: CatholicLongfields Davidson Heights Secondary School
Secondary: Public- — bath
- — bed
1961 CEDARLAKES Way, Greely - Metcalfe - Osgoode - Vernon and, Ontario • K4P 1P2 • 1601 - Greely
- — bath
- — bed
6163 ELKWOOD Drive, Greely - Metcalfe - Osgoode - Vernon and, Ontario • K4P 1N1 • 1601 - Greely
- 3 bath
- 3 bed
1700 LAKESHORE Drive, Greely - Metcalfe - Osgoode - Vernon and, Ontario • K4P 1H1 • 1601 - Greely
- — bath
- — bed
6144 KNIGHTS Drive, Manotick - Kars - Rideau Twp and Area, Ontario • K4M 0A2 • 8005 - Manotick East to Manotick Station
- 5 bath
- 4 bed
6808 SUNCREST Drive, Greely - Metcalfe - Osgoode - Vernon and, Ontario • K4P 0B2 • 1601 - Greely
- — bath
- — bed
6219 ELKWOOD Drive, Greely - Metcalfe - Osgoode - Vernon and, Ontario • K4P 1N1 • 1601 - Greely
- — bath
- — bed
5785 LONGHEARTH Way, Manotick - Kars - Rideau Twp and Area, Ontario • K4M 1M2 • 8005 - Manotick East to Manotick Station
- — bath
- — bed
1818 CEDARLAKES Way, Greely - Metcalfe - Osgoode - Vernon and, Ontario • K4P 1P2 • 1601 - Greely
- 3 bath
- 3 bed
1616 LAKESHORE Drive, Greely - Metcalfe - Osgoode - Vernon and, Ontario • K4P 1H1 • 1601 - Greely
- 4 bath
- 3 bed
5844 LONGHEARTH Way, Manotick - Kars - Rideau Twp and Area, Ontario • K4M 1M1 • 8005 - Manotick East to Manotick Station
- 4 bath
- 4 bed
6730 SUNCREST Drive, Greely - Metcalfe - Osgoode - Vernon and, Ontario • K4P 0B3 • 1601 - Greely
- 5 bath
- 3 bed
6804 Lakes Park Drive, Greely - Metcalfe - Osgoode - Vernon and, Ontario • K4P 1M6 • 1601 - Greely

