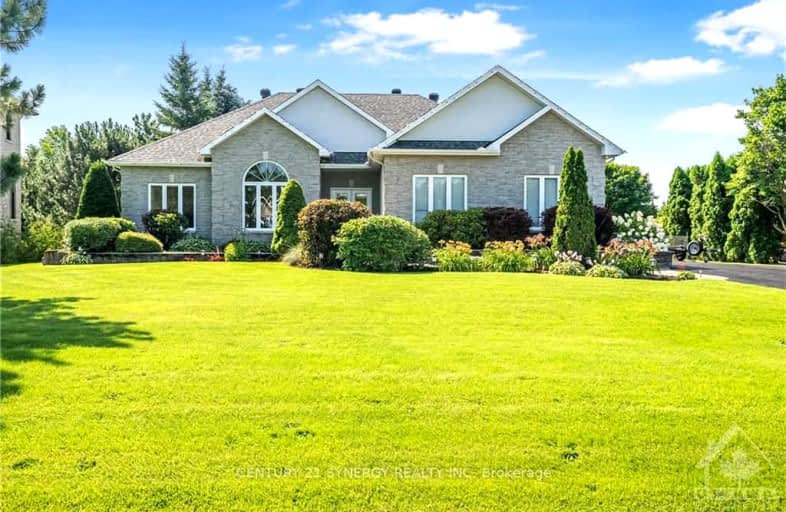
Vimy Ridge Public School
Elementary: PublicGreely Elementary School
Elementary: PublicSt Mark Intermediate School
Elementary: CatholicBlossom Park Public School
Elementary: PublicSt Mary (Gloucester) Elementary School
Elementary: CatholicCastor Valley Elementary School
Elementary: PublicÉcole secondaire publique L'Alternative
Secondary: PublicÉcole secondaire des adultes Le Carrefour
Secondary: PublicOsgoode Township High School
Secondary: PublicSt Mark High School
Secondary: CatholicSt. Francis Xavier (9-12) Catholic School
Secondary: CatholicCanterbury High School
Secondary: Public- — bath
- — bed
6485 WADDION Drive, Greely - Metcalfe - Osgoode - Vernon and, Ontario • K4P 1E7 • 1601 - Greely
- — bath
- — bed
1564 SCOTTANNE Street, Greely - Metcalfe - Osgoode - Vernon and, Ontario • K4P 1R3 • 1601 - Greely
- 3 bath
- 3 bed
7232 MITCH OWENS Road, Greely - Metcalfe - Osgoode - Vernon and, Ontario • K4P 1K8 • 1605 - Osgoode Twp North of Reg Rd 6
- 3 bath
- 3 bed
6823 South Village Drive, Greely - Metcalfe - Osgoode - Vernon and, Ontario • K4P 0A5 • 1601 - Greely
- 2 bath
- 3 bed
6819 Sunset Boulevard, Greely - Metcalfe - Osgoode - Vernon and, Ontario • K4P 1M6 • 1601 - Greely













