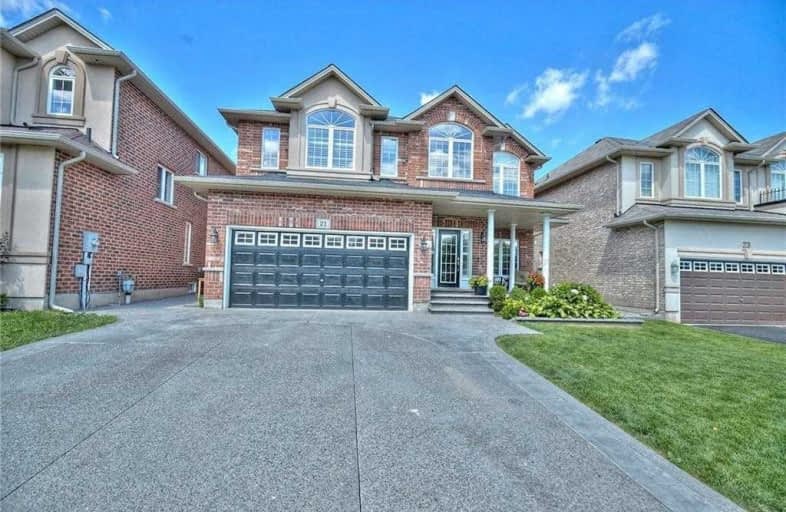
Park Public School
Elementary: Public
0.30 km
Grand Avenue Public School
Elementary: Public
0.66 km
St Joseph Catholic Elementary School
Elementary: Catholic
2.25 km
Nelles Public School
Elementary: Public
1.65 km
St John Catholic Elementary School
Elementary: Catholic
1.85 km
Lakeview Public School
Elementary: Public
2.95 km
South Lincoln High School
Secondary: Public
10.29 km
Beamsville District Secondary School
Secondary: Public
5.11 km
Grimsby Secondary School
Secondary: Public
3.31 km
Orchard Park Secondary School
Secondary: Public
15.05 km
Blessed Trinity Catholic Secondary School
Secondary: Catholic
4.19 km
Cardinal Newman Catholic Secondary School
Secondary: Catholic
17.82 km







