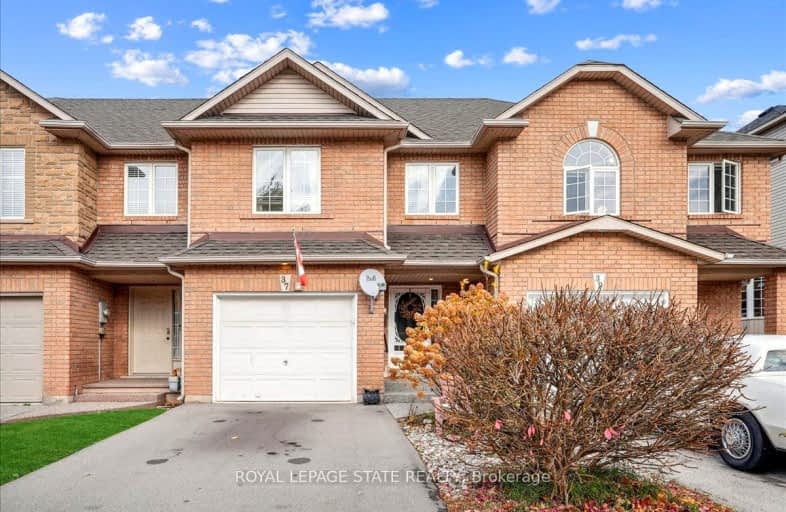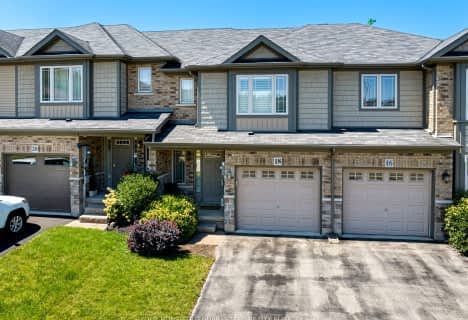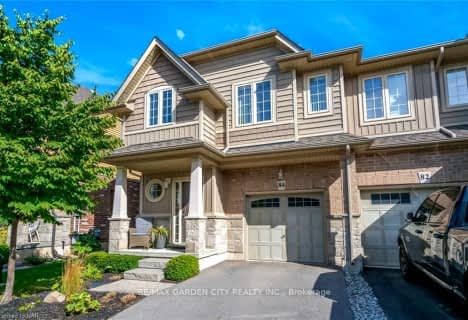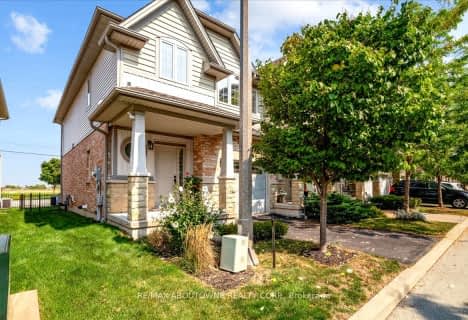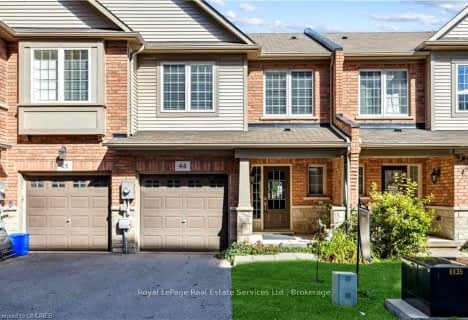
St Joseph Catholic Elementary School
Elementary: CatholicNelles Public School
Elementary: PublicSmith Public School
Elementary: PublicLakeview Public School
Elementary: PublicCentral Public School
Elementary: PublicOur Lady of Fatima Catholic Elementary School
Elementary: CatholicSouth Lincoln High School
Secondary: PublicBeamsville District Secondary School
Secondary: PublicGrimsby Secondary School
Secondary: PublicOrchard Park Secondary School
Secondary: PublicBlessed Trinity Catholic Secondary School
Secondary: CatholicCardinal Newman Catholic Secondary School
Secondary: Catholic-
Nelles Beach Park
Grimsby ON 3.44km -
Gorilla Nation Bus
4.19km -
Briar Meadows Kennel
Ontario 8.51km
-
CIBC
27 Main St W, Grimsby ON L3M 1R3 1.94km -
Caisses Desjardins - Centre Financier Aux Entreprises Desjardins
12 Ontario St, Grimsby ON L3M 3G9 2.07km -
TD Canada Trust Branch and ATM
1378 S Service Rd, Stoney Creek ON L8E 5C5 4.76km
