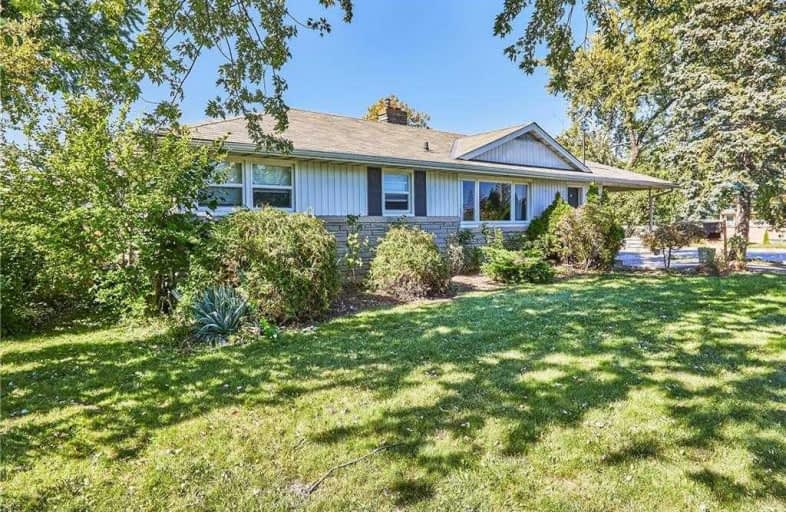
St Joseph Catholic Elementary School
Elementary: Catholic
2.61 km
Nelles Public School
Elementary: Public
3.24 km
Smith Public School
Elementary: Public
2.24 km
Lakeview Public School
Elementary: Public
2.17 km
Central Public School
Elementary: Public
1.78 km
Our Lady of Fatima Catholic Elementary School
Elementary: Catholic
1.79 km
South Lincoln High School
Secondary: Public
12.00 km
Beamsville District Secondary School
Secondary: Public
9.95 km
Grimsby Secondary School
Secondary: Public
1.55 km
Orchard Park Secondary School
Secondary: Public
10.20 km
Blessed Trinity Catholic Secondary School
Secondary: Catholic
0.66 km
Cardinal Newman Catholic Secondary School
Secondary: Catholic
12.98 km




