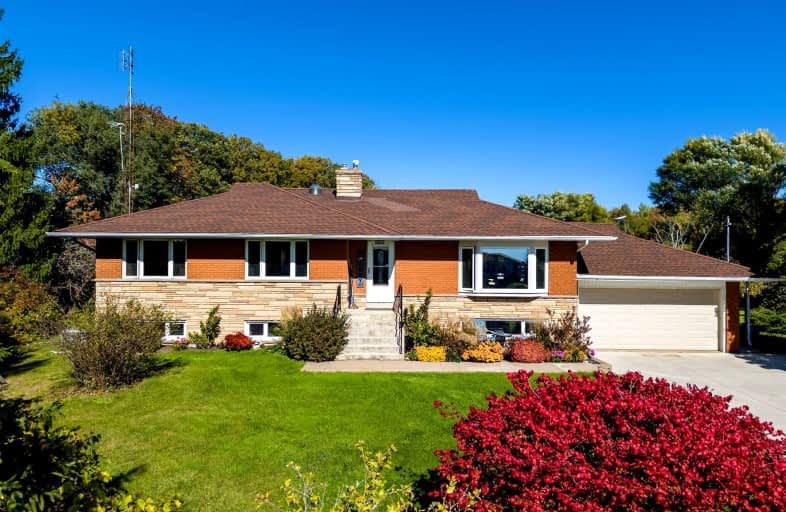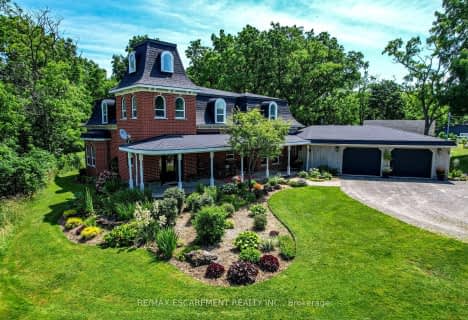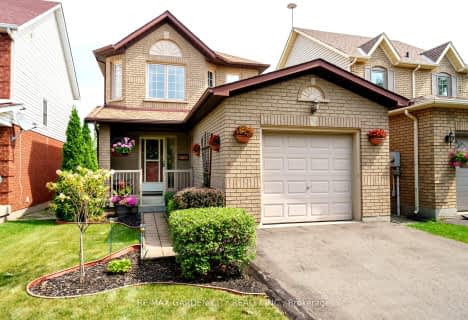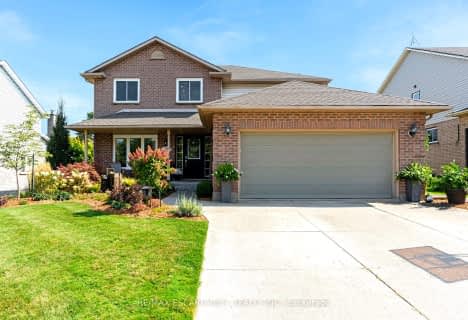
Park Public School
Elementary: PublicGrand Avenue Public School
Elementary: PublicJacob Beam Public School
Elementary: PublicSt John Catholic Elementary School
Elementary: CatholicSenator Gibson
Elementary: PublicSt Mark Catholic Elementary School
Elementary: CatholicSouth Lincoln High School
Secondary: PublicBeamsville District Secondary School
Secondary: PublicGrimsby Secondary School
Secondary: PublicE L Crossley Secondary School
Secondary: PublicOrchard Park Secondary School
Secondary: PublicBlessed Trinity Catholic Secondary School
Secondary: Catholic-
Sophie car ride
Beamsville ON 1.98km -
Kinsmen Park
Frost Rd, Beamsville ON 3.28km -
Ashby drive park
4081 Ashby Dr, Beamsville ON 4.12km
-
CIBC
4961 King St E, Beamsville ON L0R 1B0 3.6km -
BMO Bank of Montreal
4486 Ontario St, Beamsville ON L3J 0A9 3.9km -
TD Bank Financial Group
2475 Ontario St, Beamsville ON L0R 1B4 4.82km














