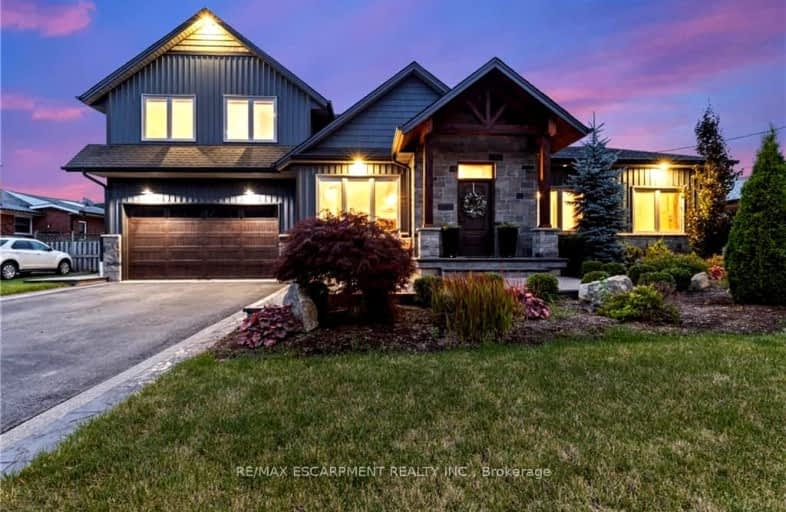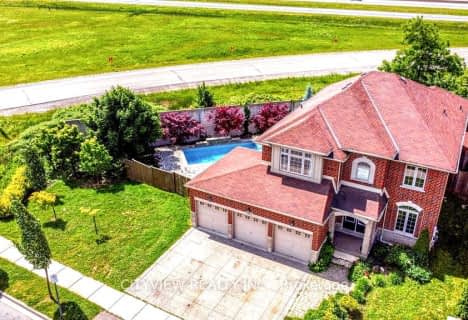Car-Dependent
- Almost all errands require a car.
12
/100
Somewhat Bikeable
- Most errands require a car.
46
/100

St Joseph Catholic Elementary School
Elementary: Catholic
3.98 km
Smith Public School
Elementary: Public
0.98 km
Lakeview Public School
Elementary: Public
3.56 km
Central Public School
Elementary: Public
3.18 km
Our Lady of Fatima Catholic Elementary School
Elementary: Catholic
3.16 km
St. Gabriel Catholic Elementary School
Elementary: Catholic
3.29 km
South Lincoln High School
Secondary: Public
12.54 km
Beamsville District Secondary School
Secondary: Public
11.29 km
Grimsby Secondary School
Secondary: Public
2.92 km
Orchard Park Secondary School
Secondary: Public
8.82 km
Blessed Trinity Catholic Secondary School
Secondary: Catholic
2.05 km
Cardinal Newman Catholic Secondary School
Secondary: Catholic
11.59 km





