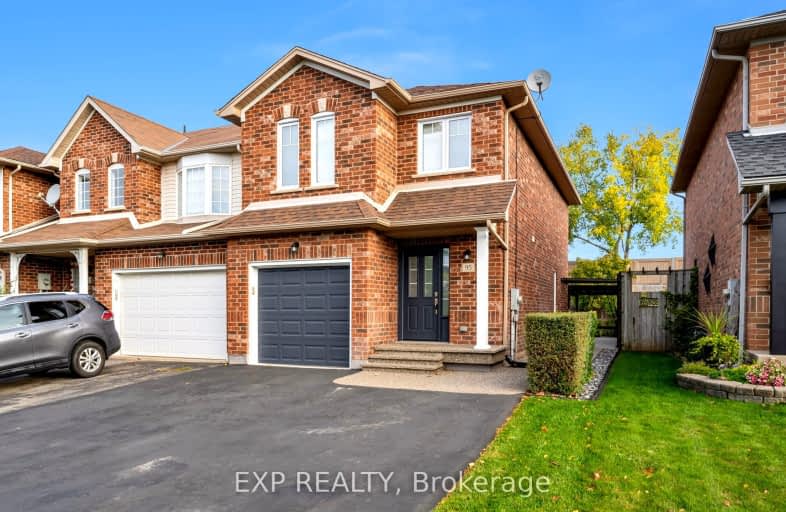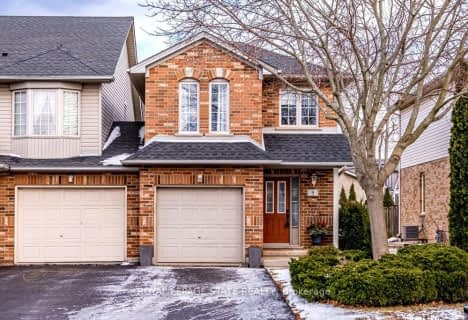Car-Dependent
- Most errands require a car.
Somewhat Bikeable
- Most errands require a car.

Park Public School
Elementary: PublicGrand Avenue Public School
Elementary: PublicSt Joseph Catholic Elementary School
Elementary: CatholicNelles Public School
Elementary: PublicSt John Catholic Elementary School
Elementary: CatholicLakeview Public School
Elementary: PublicSouth Lincoln High School
Secondary: PublicBeamsville District Secondary School
Secondary: PublicGrimsby Secondary School
Secondary: PublicOrchard Park Secondary School
Secondary: PublicBlessed Trinity Catholic Secondary School
Secondary: CatholicCardinal Newman Catholic Secondary School
Secondary: Catholic-
Sophie car ride
Beamsville ON 1.9km -
Ashby drive park
4081 Ashby Dr, Beamsville ON 5.27km -
Kinsmen Park
Frost Rd, Beamsville ON 5.82km
-
TD Bank Financial Group
20 Main St E, Grimsby ON L3M 1M9 3.37km -
TD Bank Financial Group
2475 Ontario St, Beamsville ON L0R 1B4 3.47km -
BMO Bank of Montreal
4486 Ontario St, Beamsville ON L3J 0A9 3.64km










