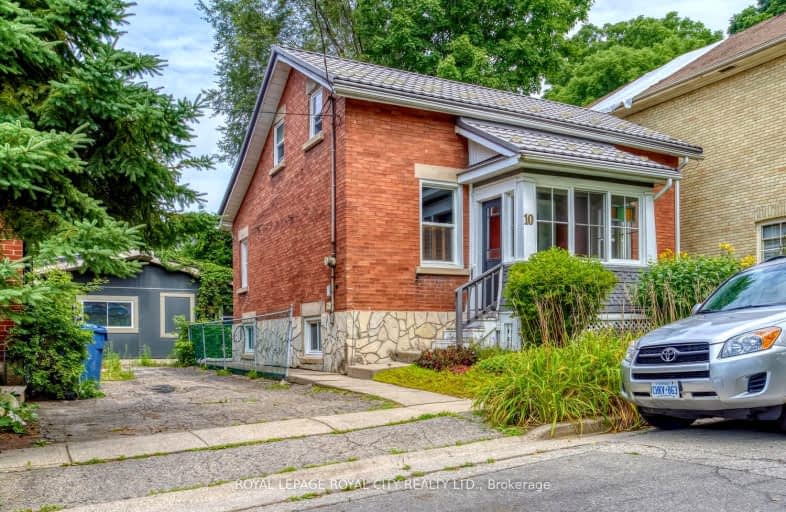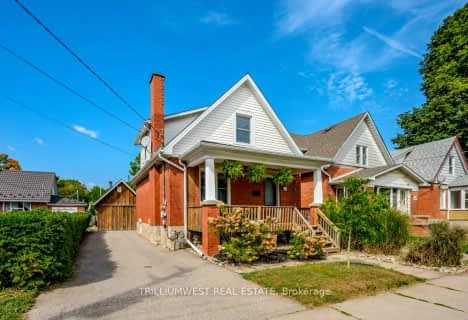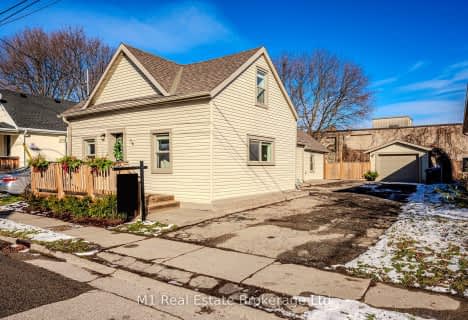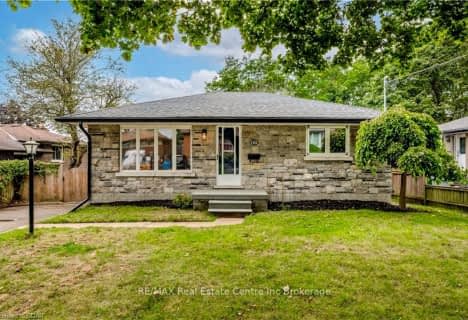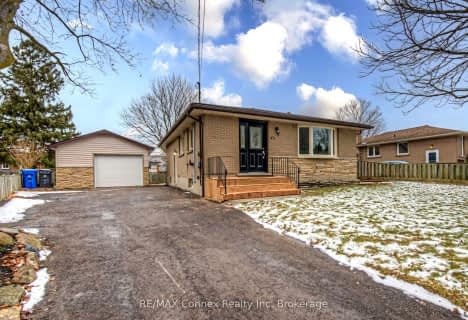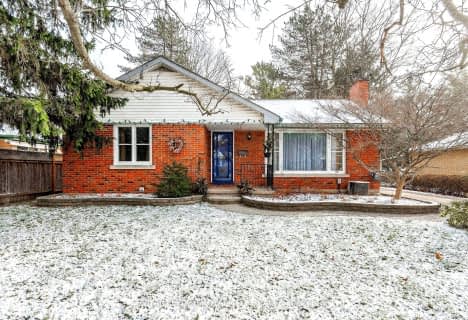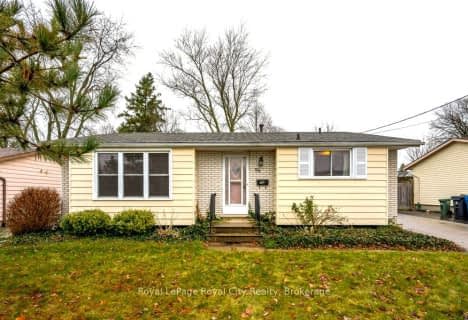
Central Public School
Elementary: Public
0.84 km
Holy Rosary Catholic School
Elementary: Catholic
1.38 km
Ottawa Crescent Public School
Elementary: Public
1.40 km
Victory Public School
Elementary: Public
0.86 km
John Galt Public School
Elementary: Public
0.92 km
Ecole King George Public School
Elementary: Public
0.58 km
St John Bosco Catholic School
Secondary: Catholic
0.97 km
Our Lady of Lourdes Catholic School
Secondary: Catholic
1.28 km
St James Catholic School
Secondary: Catholic
1.78 km
Guelph Collegiate and Vocational Institute
Secondary: Public
1.14 km
Centennial Collegiate and Vocational Institute
Secondary: Public
3.38 km
John F Ross Collegiate and Vocational Institute
Secondary: Public
1.23 km
