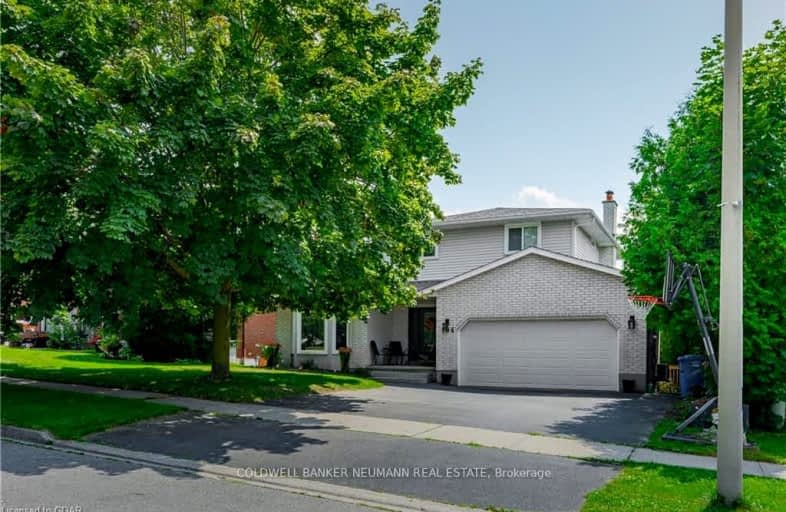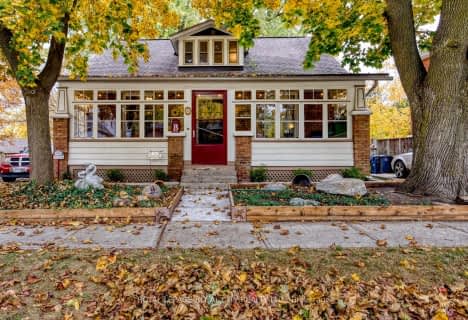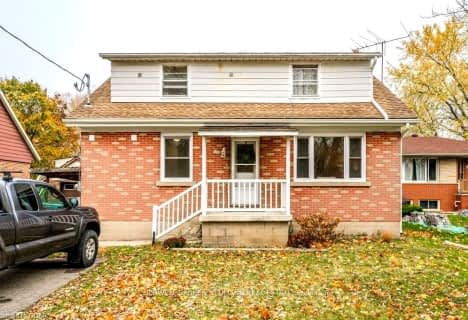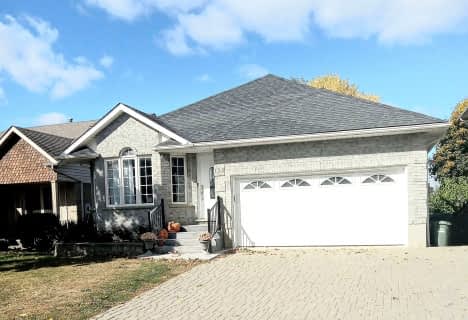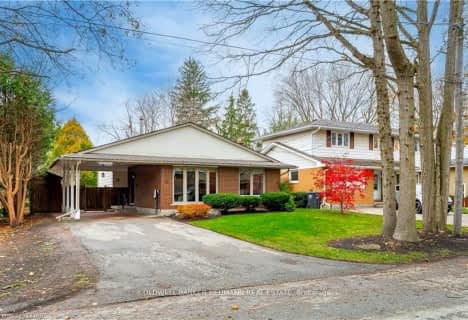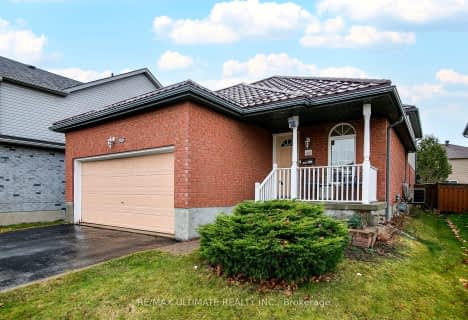Car-Dependent
- Most errands require a car.
44
/100
Some Transit
- Most errands require a car.
34
/100
Somewhat Bikeable
- Most errands require a car.
41
/100

Gateway Drive Public School
Elementary: Public
0.61 km
St Joseph Catholic School
Elementary: Catholic
1.76 km
St Francis of Assisi Catholic School
Elementary: Catholic
0.71 km
St Peter Catholic School
Elementary: Catholic
1.25 km
Taylor Evans Public School
Elementary: Public
0.26 km
Paisley Road Public School
Elementary: Public
1.73 km
St John Bosco Catholic School
Secondary: Catholic
2.91 km
College Heights Secondary School
Secondary: Public
2.04 km
Our Lady of Lourdes Catholic School
Secondary: Catholic
2.79 km
Guelph Collegiate and Vocational Institute
Secondary: Public
2.48 km
Centennial Collegiate and Vocational Institute
Secondary: Public
2.19 km
John F Ross Collegiate and Vocational Institute
Secondary: Public
4.85 km
-
Goldie Park
Goldie Avenue, Guelph ON N1H 2R9 1.5km -
Exhibition Park
81 London Rd W, Guelph ON N1H 2B8 2.99km -
Marianne s Park
3.16km
-
CIBC
715 Wellington St W, Guelph ON N1H 8L8 0.49km -
HODL Bitcoin ATM - Big Bear Convenience
500 Willow Rd, Guelph ON N1H 7G4 1.53km -
Localcoin Bitcoin ATM - Little Short Stop - Silver Creek N
121 Silvercreek Pky N, Guelph ON N1H 3T3 2km
