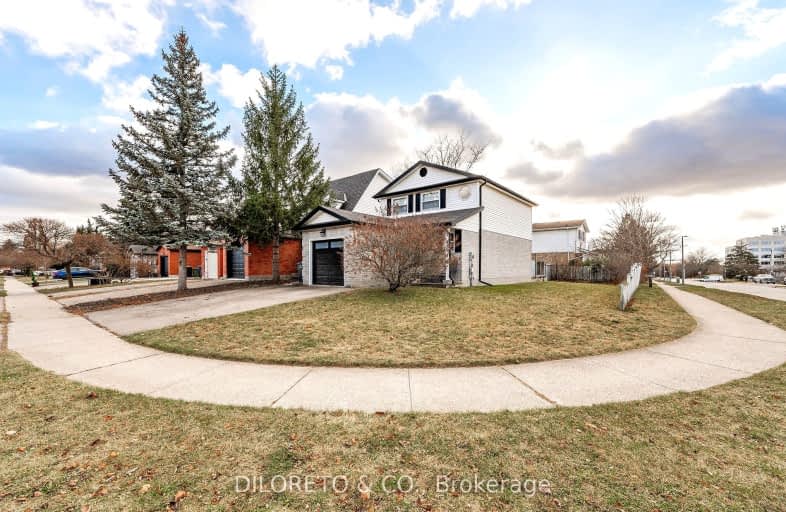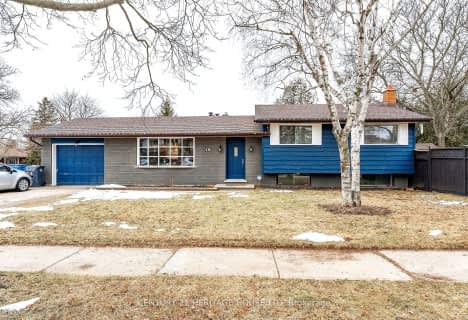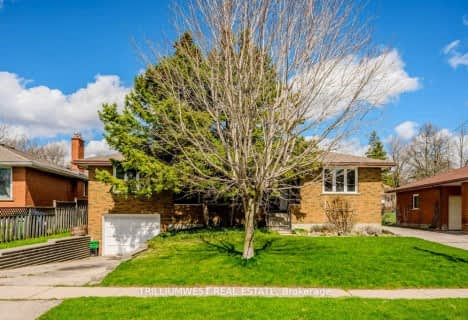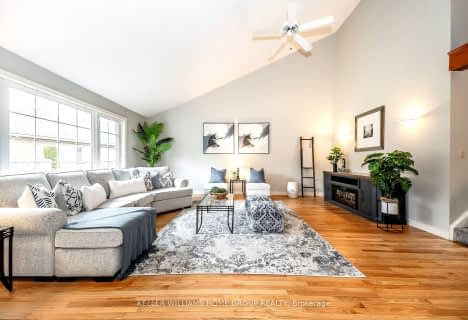Very Walkable
- Most errands can be accomplished on foot.
Some Transit
- Most errands require a car.
Very Bikeable
- Most errands can be accomplished on bike.

Priory Park Public School
Elementary: PublicÉÉC Saint-René-Goupil
Elementary: CatholicMary Phelan Catholic School
Elementary: CatholicFred A Hamilton Public School
Elementary: PublicSt Michael Catholic School
Elementary: CatholicJean Little Public School
Elementary: PublicDay School -Wellington Centre For ContEd
Secondary: PublicSt John Bosco Catholic School
Secondary: CatholicCollege Heights Secondary School
Secondary: PublicBishop Macdonell Catholic Secondary School
Secondary: CatholicGuelph Collegiate and Vocational Institute
Secondary: PublicCentennial Collegiate and Vocational Institute
Secondary: Public-
Hanlon Creek Park
505 Kortright Rd W, Guelph ON 1.05km -
Silvercreek Park
Guelph ON 2.47km -
Sunnyacres Park
45 Edinburgh Rd N, Guelph ON 3.29km
-
TD Bank Financial Group
496 Edinburgh Rd S (at Stone Road), Guelph ON N1G 4Z1 0.63km -
A. C. T. Tours
951 Gordon St, Guelph ON N1G 4S1 1.94km -
Global Currency Svc
1027 Gordon St, Guelph ON N1G 4X1 2.09km
- 2 bath
- 3 bed
- 700 sqft
196 Silvercreek Parkway South, Guelph, Ontario • N1H 3S7 • Onward Willow
- 2 bath
- 3 bed
- 700 sqft
196 Silvervcreek Parkway South, Guelph, Ontario • N1H 3S7 • Onward Willow














