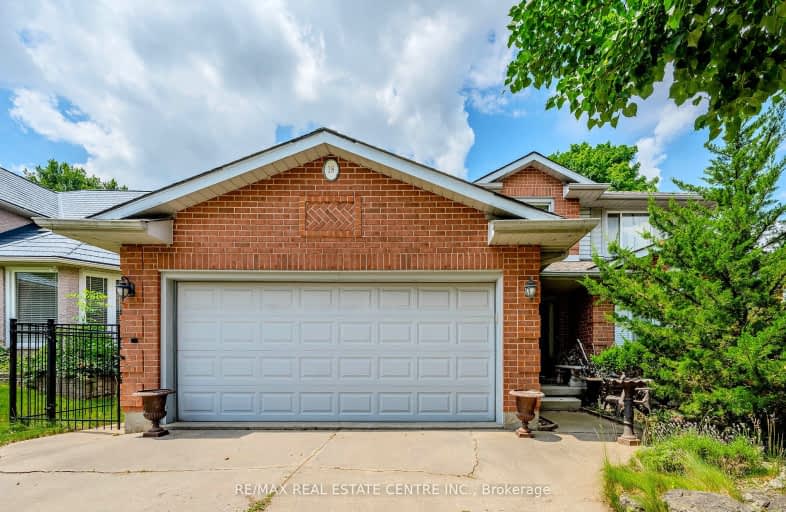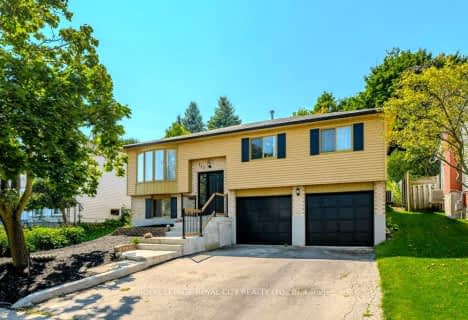Somewhat Walkable
- Some errands can be accomplished on foot.
Some Transit
- Most errands require a car.
Bikeable
- Some errands can be accomplished on bike.

Gateway Drive Public School
Elementary: PublicSt Francis of Assisi Catholic School
Elementary: CatholicSt Peter Catholic School
Elementary: CatholicWestwood Public School
Elementary: PublicTaylor Evans Public School
Elementary: PublicMitchell Woods Public School
Elementary: PublicSt John Bosco Catholic School
Secondary: CatholicCollege Heights Secondary School
Secondary: PublicOur Lady of Lourdes Catholic School
Secondary: CatholicGuelph Collegiate and Vocational Institute
Secondary: PublicCentennial Collegiate and Vocational Institute
Secondary: PublicJohn F Ross Collegiate and Vocational Institute
Secondary: Public-
Castlebury Park
50 Castlebury Dr, Guelph ON 1.24km -
Centennial Park
Municipal St, Guelph ON N1G 0C3 2.77km -
Suffolk St Park
265 Suffolk St (Edinburgh Rd.), Guelph ON 2.83km
-
Scotiabank
950 Paisley Rd (Paisley & Imperial), Guelph ON N1K 0A6 0.33km -
President's Choice Financial Pavilion and ATM
1045 Paisley Rd, Guelph ON N1K 1X6 0.35km -
HODL Bitcoin ATM - Big Bear Convenience
500 Willow Rd, Guelph ON N1H 7G4 1.24km
- 3 bath
- 3 bed
- 1500 sqft
19 NORTHWOOD Crescent, Guelph, Ontario • N1H 6Z5 • Parkwood Gardens














