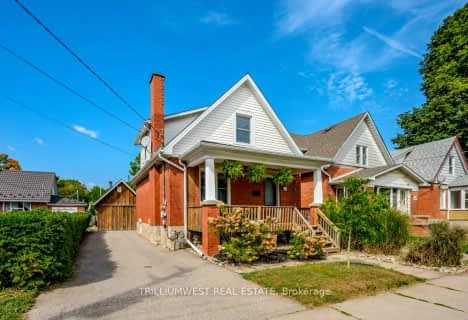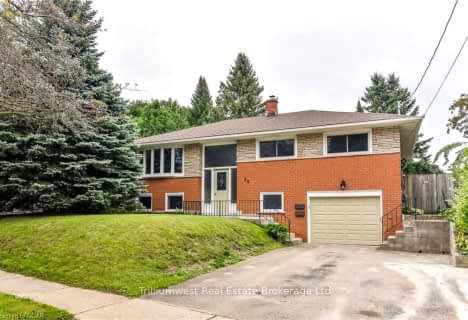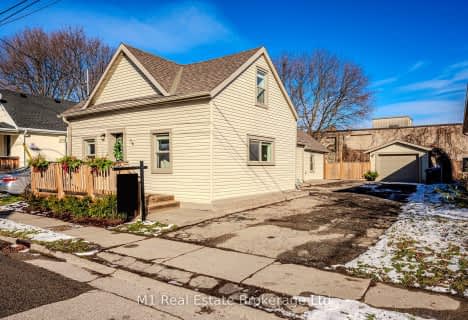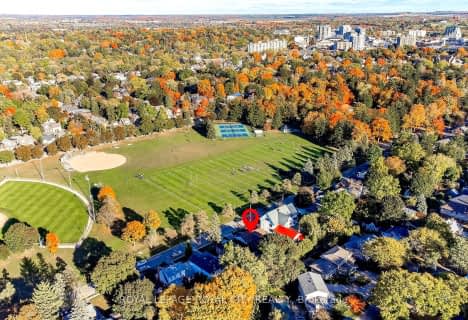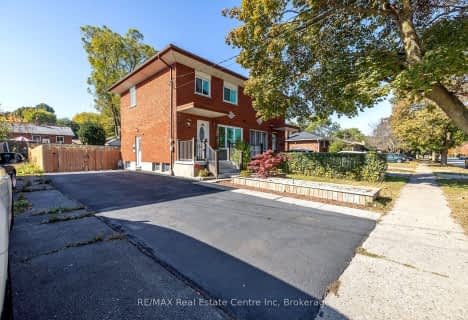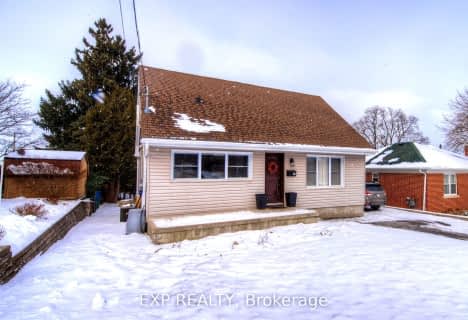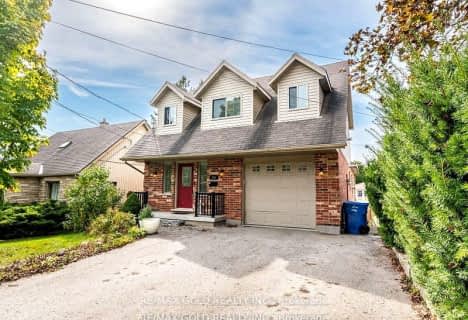
Central Public School
Elementary: Public
1.02 km
Victory Public School
Elementary: Public
1.39 km
St Joseph Catholic School
Elementary: Catholic
0.28 km
Willow Road Public School
Elementary: Public
0.98 km
Paisley Road Public School
Elementary: Public
0.27 km
John McCrae Public School
Elementary: Public
1.46 km
St John Bosco Catholic School
Secondary: Catholic
1.15 km
College Heights Secondary School
Secondary: Public
2.46 km
Our Lady of Lourdes Catholic School
Secondary: Catholic
0.97 km
Guelph Collegiate and Vocational Institute
Secondary: Public
0.55 km
Centennial Collegiate and Vocational Institute
Secondary: Public
2.41 km
John F Ross Collegiate and Vocational Institute
Secondary: Public
2.87 km

