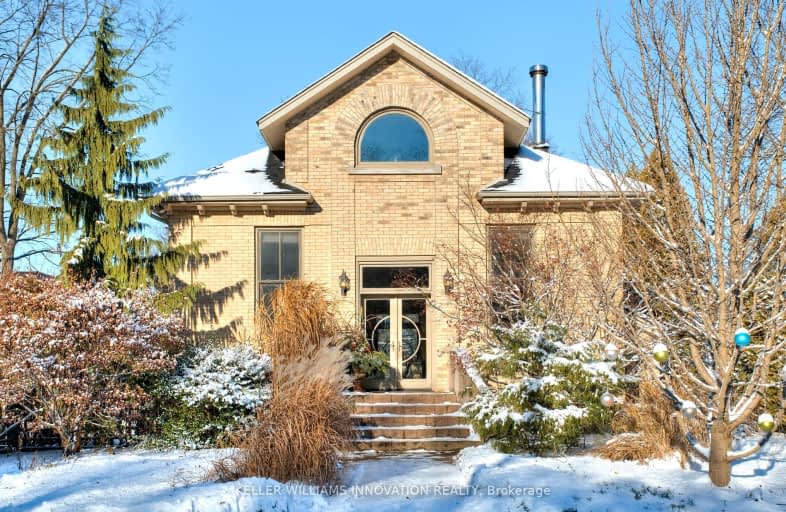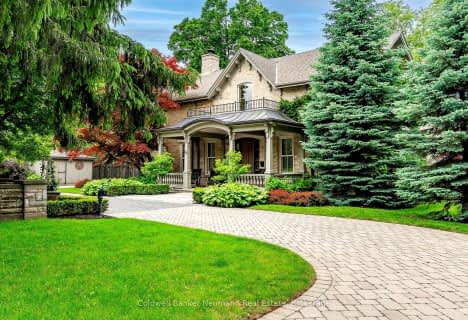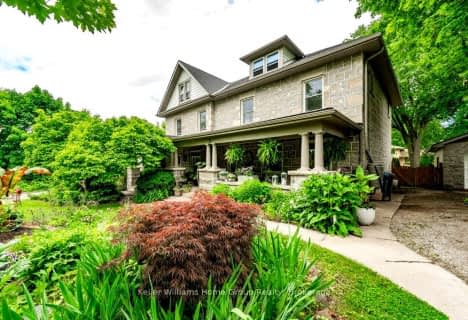Very Walkable
- Most errands can be accomplished on foot.
Good Transit
- Some errands can be accomplished by public transportation.
Very Bikeable
- Most errands can be accomplished on bike.

Sacred HeartCatholic School
Elementary: CatholicPriory Park Public School
Elementary: PublicEcole Guelph Lake Public School
Elementary: PublicÉÉC Saint-René-Goupil
Elementary: CatholicCentral Public School
Elementary: PublicJohn McCrae Public School
Elementary: PublicSt John Bosco Catholic School
Secondary: CatholicCollege Heights Secondary School
Secondary: PublicSt James Catholic School
Secondary: CatholicGuelph Collegiate and Vocational Institute
Secondary: PublicCentennial Collegiate and Vocational Institute
Secondary: PublicJohn F Ross Collegiate and Vocational Institute
Secondary: Public-
Silvercreek Park
Guelph ON 0.97km -
John Galt Park
35 Woolwich, Ontario 1.3km -
St. George's Park
Guelph ON 1.72km
-
Medusa
37 Macdonell St, Guelph ON N1H 2Z4 1.07km -
TD Bank Financial Group
496 Edinburgh Rd S (at Stone Road), Guelph ON N1G 4Z1 1.88km -
TD Waterhouse
806 Gordon St, Guelph ON N1G 1Y7 2.14km
- 4 bath
- 6 bed
- 3500 sqft
42 Liverpool Street, Guelph, Ontario • N1H 2K9 • Exhibition Park

















