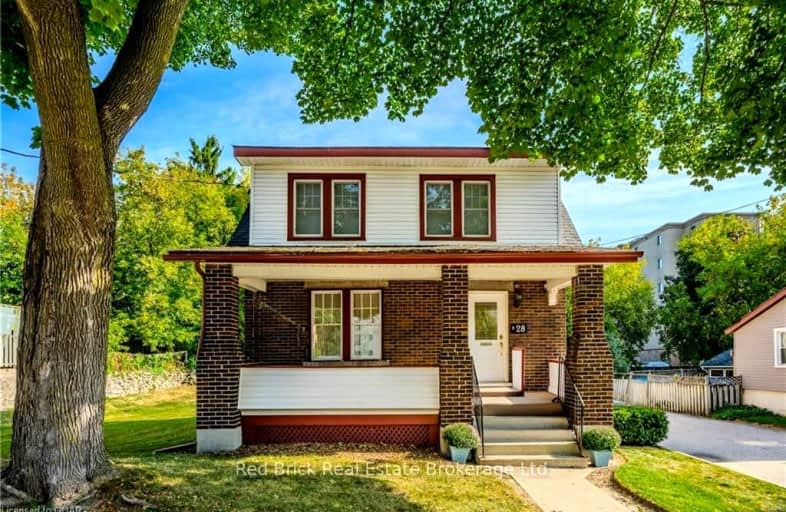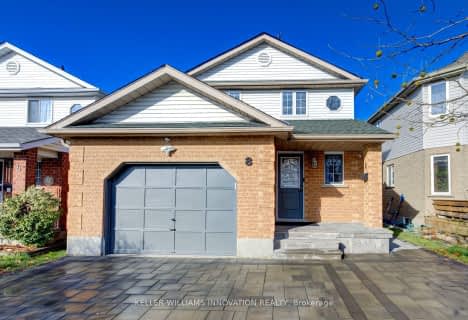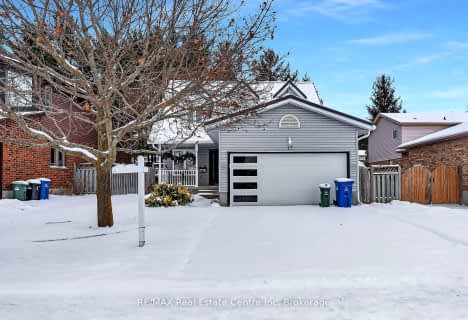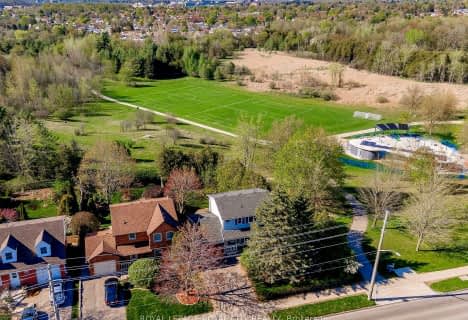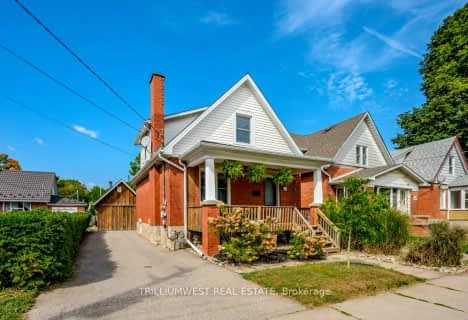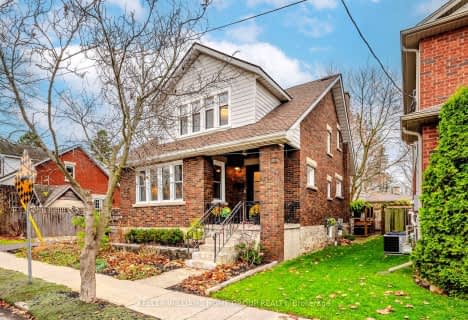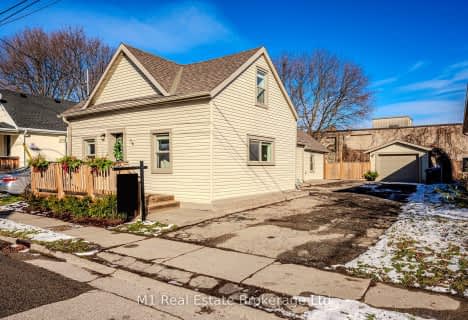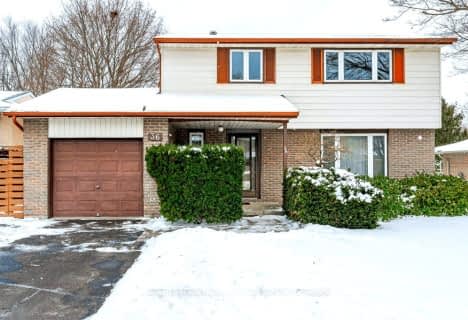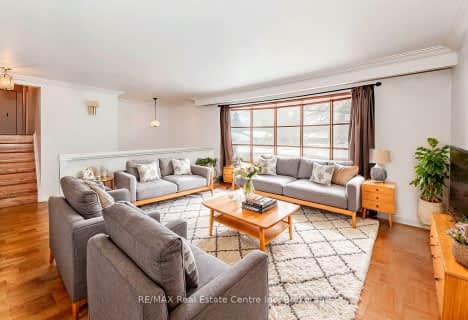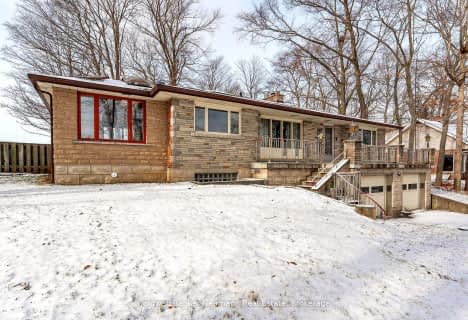Somewhat Walkable
- Some errands can be accomplished on foot.
Some Transit
- Most errands require a car.
Bikeable
- Some errands can be accomplished on bike.

ÉÉC Saint-René-Goupil
Elementary: CatholicCentral Public School
Elementary: PublicSt Joseph Catholic School
Elementary: CatholicWillow Road Public School
Elementary: PublicPaisley Road Public School
Elementary: PublicJohn McCrae Public School
Elementary: PublicSt John Bosco Catholic School
Secondary: CatholicCollege Heights Secondary School
Secondary: PublicOur Lady of Lourdes Catholic School
Secondary: CatholicGuelph Collegiate and Vocational Institute
Secondary: PublicCentennial Collegiate and Vocational Institute
Secondary: PublicJohn F Ross Collegiate and Vocational Institute
Secondary: Public-
Water Street Park
Guelph ON 0.18km -
Silvercreek Park
Guelph ON 0.58km -
Waterloo Avenue Park
1.3km
-
Cash-A-Cheque
45 Macdonell St, Guelph ON N1H 2Z4 1.59km -
BMO Bank of Montreal
78 Wyndham St N, Guelph ON N1H 6L8 1.71km -
CIBC
59 Wyndham St N (Douglas St), Guelph ON N1H 4E7 1.76km
- 3 bath
- 4 bed
- 1500 sqft
295 Edinburgh Road South, Guelph, Ontario • N1G 2K3 • Old University
- 2 bath
- 2 bed
7216 WELLINGTON RD 124 Road East, Guelph/Eramosa, Ontario • N1H 6H7 • Rural Guelph/Eramosa
