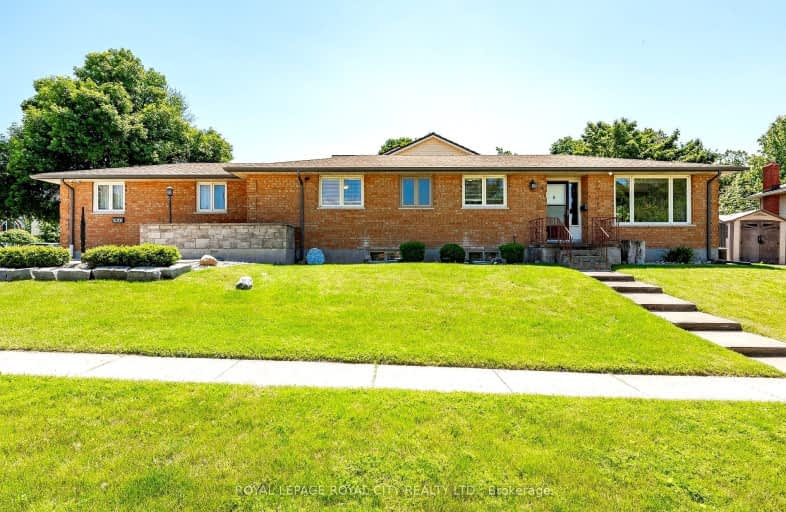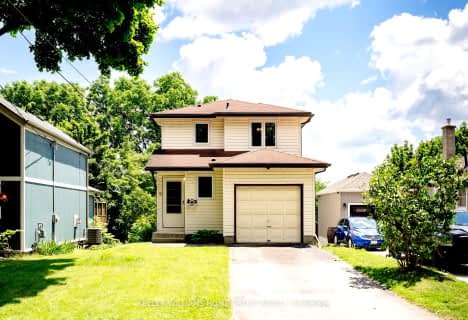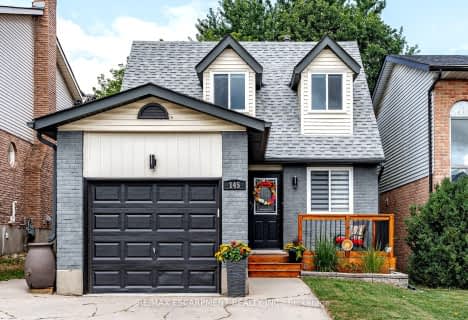Car-Dependent
- Most errands require a car.
31
/100
Some Transit
- Most errands require a car.
42
/100
Somewhat Bikeable
- Most errands require a car.
44
/100

Priory Park Public School
Elementary: Public
1.23 km
ÉÉC Saint-René-Goupil
Elementary: Catholic
1.37 km
Mary Phelan Catholic School
Elementary: Catholic
0.48 km
Fred A Hamilton Public School
Elementary: Public
0.80 km
Jean Little Public School
Elementary: Public
1.63 km
Kortright Hills Public School
Elementary: Public
1.13 km
Day School -Wellington Centre For ContEd
Secondary: Public
3.63 km
St John Bosco Catholic School
Secondary: Catholic
3.76 km
College Heights Secondary School
Secondary: Public
1.29 km
Our Lady of Lourdes Catholic School
Secondary: Catholic
4.71 km
Guelph Collegiate and Vocational Institute
Secondary: Public
3.88 km
Centennial Collegiate and Vocational Institute
Secondary: Public
1.37 km














