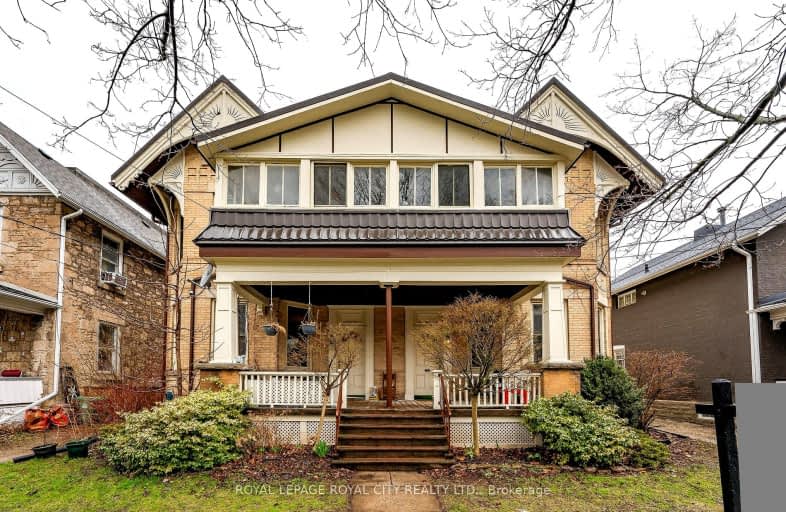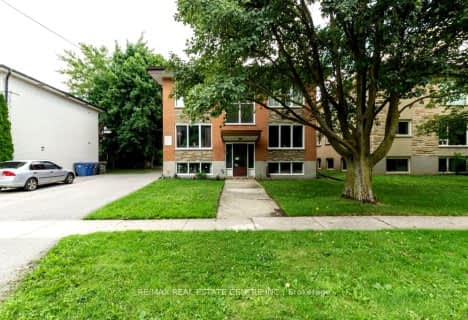Walker's Paradise
- Daily errands do not require a car.
Good Transit
- Some errands can be accomplished by public transportation.
Very Bikeable
- Most errands can be accomplished on bike.

Central Public School
Elementary: PublicVictory Public School
Elementary: PublicSt Joseph Catholic School
Elementary: CatholicPaisley Road Public School
Elementary: PublicEcole King George Public School
Elementary: PublicJohn McCrae Public School
Elementary: PublicSt John Bosco Catholic School
Secondary: CatholicOur Lady of Lourdes Catholic School
Secondary: CatholicSt James Catholic School
Secondary: CatholicGuelph Collegiate and Vocational Institute
Secondary: PublicCentennial Collegiate and Vocational Institute
Secondary: PublicJohn F Ross Collegiate and Vocational Institute
Secondary: Public-
Exhibition Park
81 London Rd W, Guelph ON N1H 2B8 0.34km -
Northumberland Park
Guelph ON 0.68km -
Herb Markle Park
Ontario 0.67km
-
Scotiabank
83 Wyndham St N (Douglas St), Guelph ON N1H 4E9 0.55km -
Cash-A-Cheque
45 Macdonell St, Guelph ON N1H 2Z4 0.67km -
TD Canada Trust ATM
666 Woolwich St, Guelph ON N1H 7G5 1.69km










