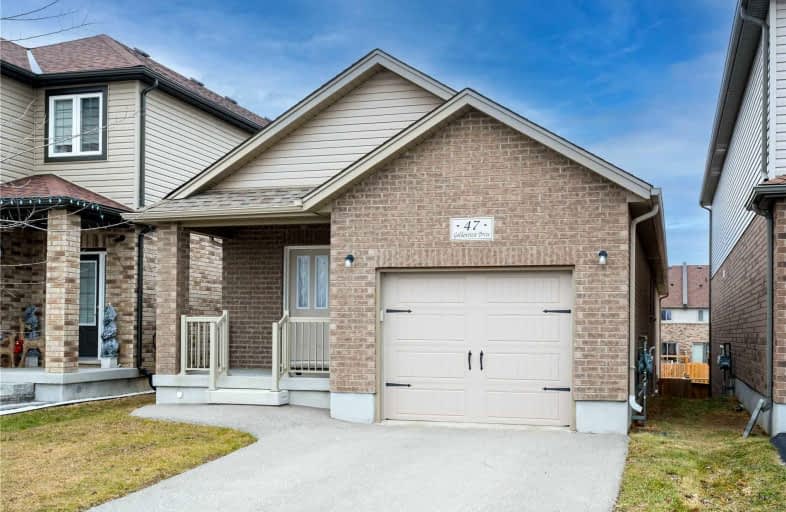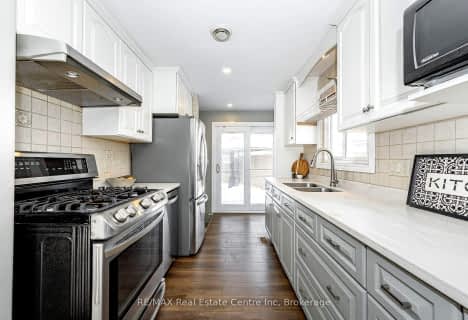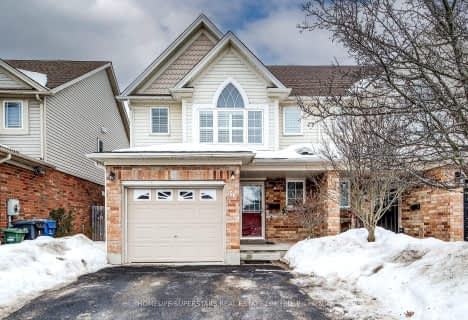
Video Tour
Car-Dependent
- Almost all errands require a car.
9
/100
Some Transit
- Most errands require a car.
30
/100
Bikeable
- Some errands can be accomplished on bike.
57
/100

École élémentaire L'Odyssée
Elementary: Public
1.77 km
Brant Avenue Public School
Elementary: Public
1.40 km
Holy Rosary Catholic School
Elementary: Catholic
2.44 km
St Patrick Catholic School
Elementary: Catholic
1.17 km
Edward Johnson Public School
Elementary: Public
2.20 km
Waverley Drive Public School
Elementary: Public
1.37 km
St John Bosco Catholic School
Secondary: Catholic
4.68 km
Our Lady of Lourdes Catholic School
Secondary: Catholic
3.92 km
St James Catholic School
Secondary: Catholic
3.88 km
Guelph Collegiate and Vocational Institute
Secondary: Public
4.59 km
Centennial Collegiate and Vocational Institute
Secondary: Public
7.06 km
John F Ross Collegiate and Vocational Institute
Secondary: Public
2.99 km
-
Riverside Park
Riverview Dr, Guelph ON 2.2km -
Morningcrest Park
Guelph ON 3.61km -
Exhibition Park
81 London Rd W, Guelph ON N1H 2B8 3.98km
-
RBC Royal Bank
5 Woodlawn Rd W, Guelph ON N1H 1G8 2.12km -
TD Canada Trust ATM
666 Woolwich St, Guelph ON N1H 7G5 2.74km -
TD Bank Financial Group
666 Woolwich St, Guelph ON N1H 7G5 2.77km













