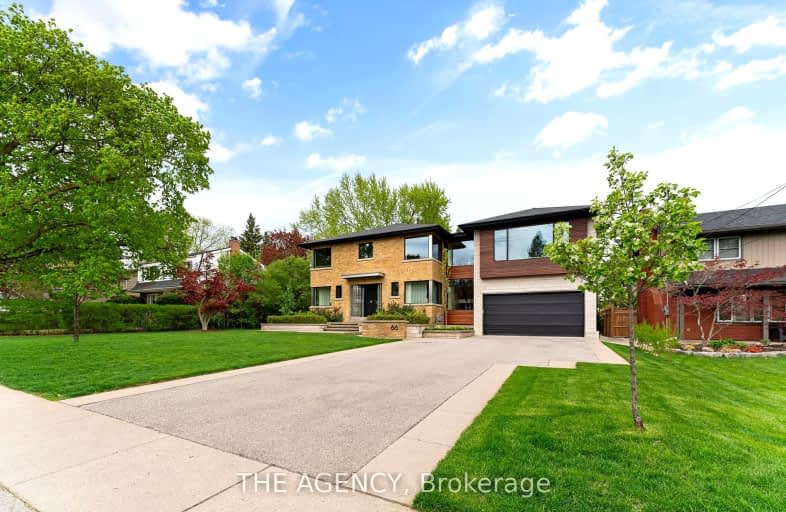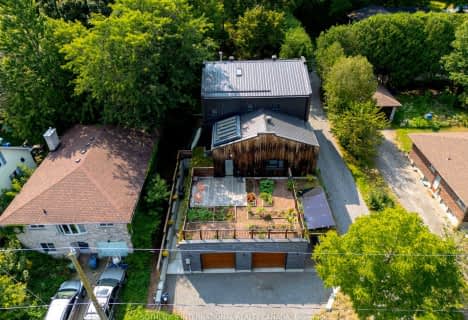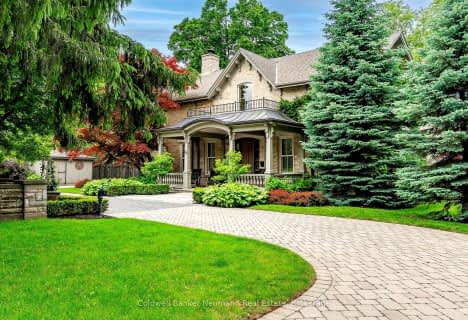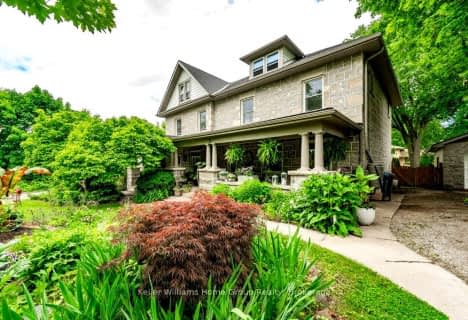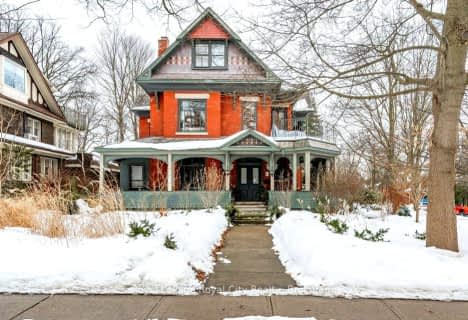Very Walkable
- Most errands can be accomplished on foot.
Good Transit
- Some errands can be accomplished by public transportation.
Very Bikeable
- Most errands can be accomplished on bike.

Sacred HeartCatholic School
Elementary: CatholicCentral Public School
Elementary: PublicOttawa Crescent Public School
Elementary: PublicJohn Galt Public School
Elementary: PublicEcole King George Public School
Elementary: PublicSt John Catholic School
Elementary: CatholicSt John Bosco Catholic School
Secondary: CatholicOur Lady of Lourdes Catholic School
Secondary: CatholicSt James Catholic School
Secondary: CatholicGuelph Collegiate and Vocational Institute
Secondary: PublicCentennial Collegiate and Vocational Institute
Secondary: PublicJohn F Ross Collegiate and Vocational Institute
Secondary: Public-
Sip Club
91 Wyndham Street N, Guelph, ON N1H 4E9 0.73km -
Retour Bistro
150 Wellington Street E, Guelph, ON N1H 3R2 0.8km -
Gin Mill
107 Wyndham Street N, Guelph, ON N1H 4E9 0.82km
-
Wellington Cakes
9 Douglas Street, Guelph, ON N1H 2S9 0.81km -
My Kitty Cafe
117 Wyndham Street N, Guelph, ON N1H 4E9 0.82km -
Red Brick Cafe
8 Douglas Street, Guelph, ON N1H 2S9 0.81km
-
GoodLife Fitness
297 Eramosa Rd, Guelph, ON N1E 3M7 0.68km -
Royal City Community Fitness
44 Johnston Street, Unit B, Guelph, ON N1E 5T6 1.13km -
Everything Fitness
259 Grange Rd, Guelph, ON N1E 6R5 1.27km
-
Eramosa Pharmacy
247 Eramosa Road, Guelph, ON N1E 2M5 0.5km -
Pharmasave On Wyndham
45 Wyndham Street N, Guelph, ON N1H 4E4 0.89km -
Shoppers Drug Mart
375 Eramosa Road, Guelph, ON N1E 2N1 0.9km
-
Pizza Hut
211 Eramosa Road, Guelph, ON N1E 2M5 0.45km -
Subway
The Eramosa Plaza, 247 Eramosa Road, Unit 5, Guelph, ON N1E 2M5 0.5km -
Kirtida Kitchen
265 Eramosa Rd, Guelph, ON N1E 2M7 0.55km
-
Stone Road Mall
435 Stone Road W, Guelph, ON N1G 2X6 3.88km -
Canadian Tire
10 Woodlawn Road, Guelph, ON N1H 1G7 2.94km -
Walmart
11 Woodlawn Road W, Guelph, ON N1H 1G8 3.23km
-
Zehrs
297 Eramosa Road, Guelph, ON N1E 2M7 0.68km -
Angelino's Fresh Choice Market
16 Stevenson Street S, Guelph, ON N1E 5N1 0.78km -
Save Mart
55 Wyndham Street N, Guelph, ON N1H 7T8 0.89km
-
LCBO
615 Scottsdale Drive, Guelph, ON N1G 3P4 4.38km -
LCBO
97 Parkside Drive W, Fergus, ON N1M 3M5 20.95km -
LCBO
571 King Street N, Waterloo, ON N2L 5Z7 24.04km
-
Jameson’s Auto Works
9 Smith Avenue, Guelph, ON N1E 5V4 1.34km -
Woolwich Mobil
546 Woolwich Street, Guelph, ON N1H 3X7 1.65km -
7-Eleven
585 Eramosa Rd, Guelph, ON N1E 2N4 1.66km
-
The Book Shelf
41 Quebec Street, Guelph, ON N1H 2T1 0.99km -
The Bookshelf Cinema
41 Quebec Street, 2nd Floor, Guelph, ON N1H 2T1 1km -
Galaxy Cinemas
485 Woodlawn Road W, Guelph, ON N1K 1E9 5.19km
-
Guelph Public Library
100 Norfolk Street, Guelph, ON N1H 4J6 1.07km -
Guelph Public Library
650 Scottsdale Drive, Guelph, ON N1G 3M2 4.33km -
Idea Exchange
Hespeler, 5 Tannery Street E, Cambridge, ON N3C 2C1 14.61km
-
Guelph General Hospital
115 Delhi Street, Guelph, ON N1E 4J4 0.78km -
Homewood Health Centre
150 Delhi Street, Guelph, ON N1E 6K9 1.09km -
Edinburgh Clinic
492 Edinburgh Road S, Guelph, ON N1G 4Z1 3.59km
-
Mico Valeriote Park
ON 0.8km -
York Road Park
York Rd (Wellington), Guelph ON 1.44km -
Sunnyacres Park
45 Edinburgh Rd N, Guelph ON 2km
-
Scotiabank
83 Wyndham St N (Douglas St), Guelph ON N1H 4E9 0.86km -
TD Bank Financial Group
34 Wyndham St N (Cork Street), Guelph ON N1H 4E5 0.96km -
CIBC
25 Victoria Rd N, Guelph ON N1E 5G6 1.18km
- 5 bath
- 4 bed
- 3500 sqft
274 Kathleen Street, Guelph, Ontario • N1H 4Y5 • Exhibition Park
- 4 bath
- 6 bed
- 3500 sqft
42 Liverpool Street, Guelph, Ontario • N1H 2K9 • Exhibition Park
- 7 bath
- 6 bed
- 3500 sqft
80 London Road West, Guelph, Ontario • N1H 2B7 • Exhibition Park
