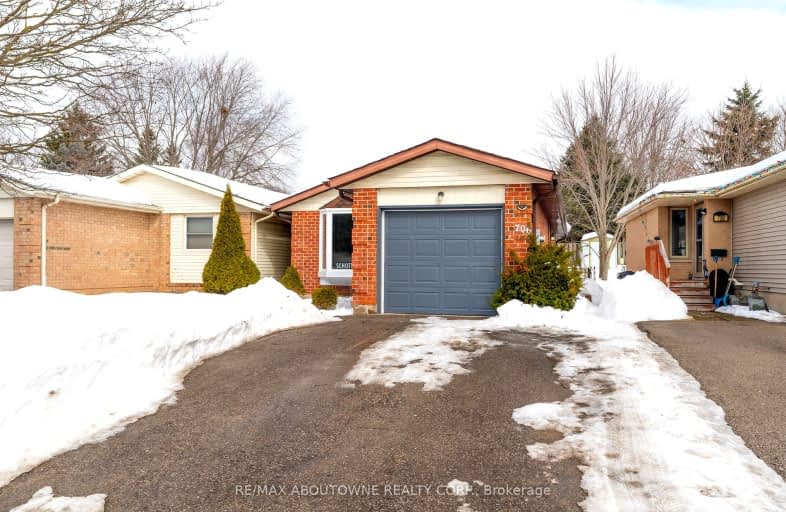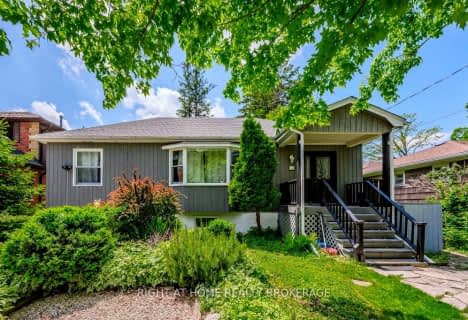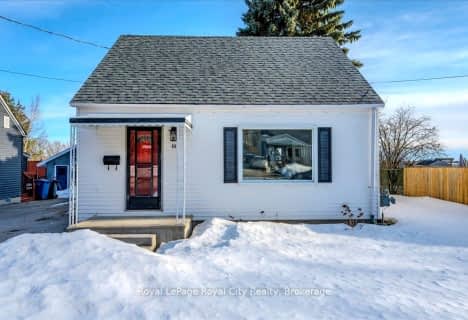Very Walkable
- Most errands can be accomplished on foot.
Some Transit
- Most errands require a car.
Bikeable
- Some errands can be accomplished on bike.

Priory Park Public School
Elementary: PublicÉÉC Saint-René-Goupil
Elementary: CatholicMary Phelan Catholic School
Elementary: CatholicFred A Hamilton Public School
Elementary: PublicSt Michael Catholic School
Elementary: CatholicJean Little Public School
Elementary: PublicDay School -Wellington Centre For ContEd
Secondary: PublicSt John Bosco Catholic School
Secondary: CatholicCollege Heights Secondary School
Secondary: PublicBishop Macdonell Catholic Secondary School
Secondary: CatholicGuelph Collegiate and Vocational Institute
Secondary: PublicCentennial Collegiate and Vocational Institute
Secondary: Public-
Mollison Park
Guelph ON 1.31km -
Centennial Park
Municipal St, Guelph ON N1G 0C3 1.87km -
Donald Forester Sculpture Park
2.07km
-
President's Choice Financial ATM
435 Stone Rd W, Guelph ON N1G 2X6 0.32km -
Scotiabank
500 Laurier Ave, Guelph ON N1G 4V7 1.25km -
President's Choice Financial ATM
160 Kortright Rd W, Guelph ON N1G 4W2 1.46km
- 2 bath
- 4 bed
- 1500 sqft
251 Deerpath Drive, Guelph, Ontario • N1K 1T8 • Willow West/Sugarbush/West Acres
- — bath
- — bed
45 Caledonia Street, Guelph, Ontario • N1G 2C8 • Dovercliffe Park/Old University
- 2 bath
- 2 bed
- 700 sqft
32 Rosewood Avenue, Guelph, Ontario • N1H 5Z9 • Junction/Onward Willow
- 2 bath
- 4 bed
- 1100 sqft
48 Alma Street South, Guelph, Ontario • N1H 5W7 • Junction/Onward Willow
- 2 bath
- 3 bed
- 1500 sqft
44 Melrose Place, Guelph, Ontario • N1K 1W4 • Willow West/Sugarbush/West Acres














