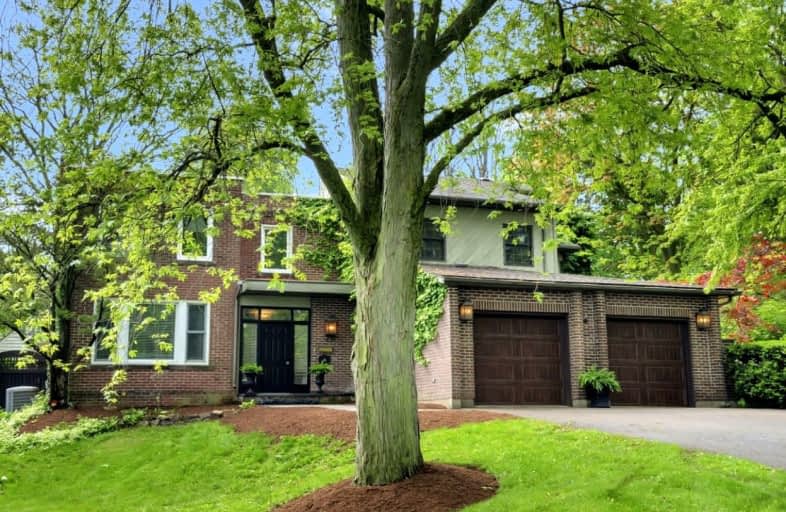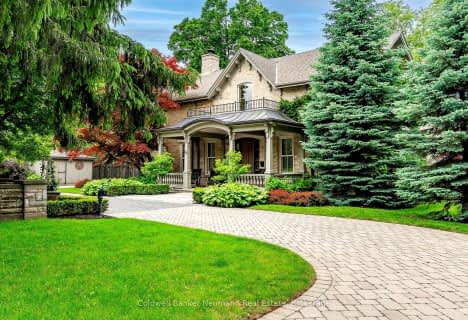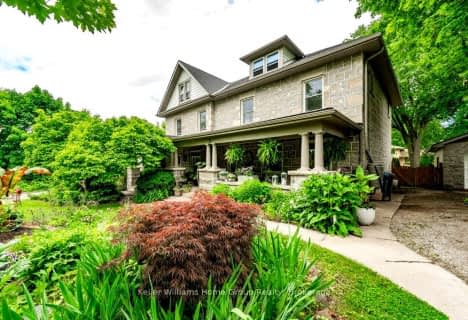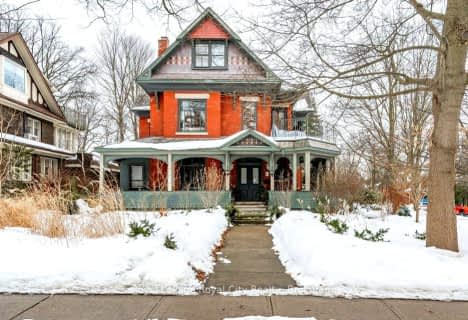Very Walkable
- Most errands can be accomplished on foot.
Good Transit
- Some errands can be accomplished by public transportation.
Very Bikeable
- Most errands can be accomplished on bike.

Sacred HeartCatholic School
Elementary: CatholicCentral Public School
Elementary: PublicHoly Rosary Catholic School
Elementary: CatholicOttawa Crescent Public School
Elementary: PublicJohn Galt Public School
Elementary: PublicEcole King George Public School
Elementary: PublicSt John Bosco Catholic School
Secondary: CatholicOur Lady of Lourdes Catholic School
Secondary: CatholicSt James Catholic School
Secondary: CatholicGuelph Collegiate and Vocational Institute
Secondary: PublicCentennial Collegiate and Vocational Institute
Secondary: PublicJohn F Ross Collegiate and Vocational Institute
Secondary: Public-
John F Ross Playground
Stephenson Rd (Eramosa Road), Guelph ON 0.92km -
Exhibition Park
81 London Rd W, Guelph ON N1H 2B8 1.22km -
Peter Misersky Memorial Park
Ontario 1.96km
-
RBC Royal Bank
74 Wyndham St N, Guelph ON N1H 4E6 0.93km -
TD Bank Financial Group
666 Woolwich St, Guelph ON N1H 7G5 1.88km -
CIBC
50 Stone Rd E, Guelph ON N1G 2W1 3.08km
- 4 bath
- 6 bed
- 3500 sqft
42 Liverpool Street, Guelph, Ontario • N1H 2K9 • Exhibition Park
- 7 bath
- 6 bed
- 3500 sqft
80 London Road West, Guelph, Ontario • N1H 2B7 • Exhibition Park






