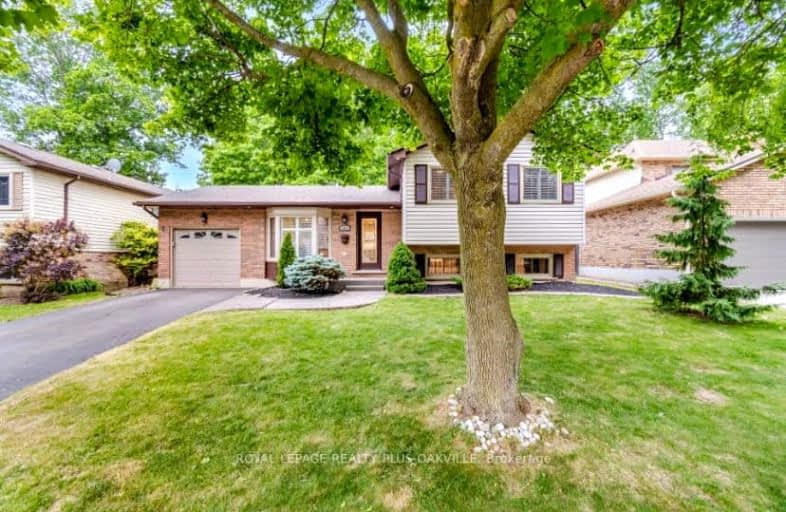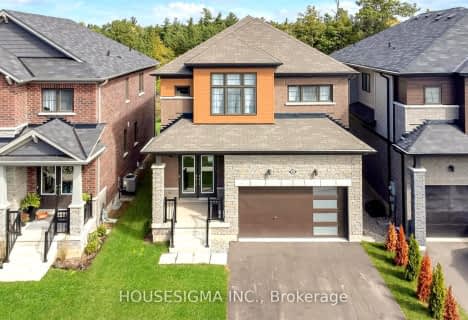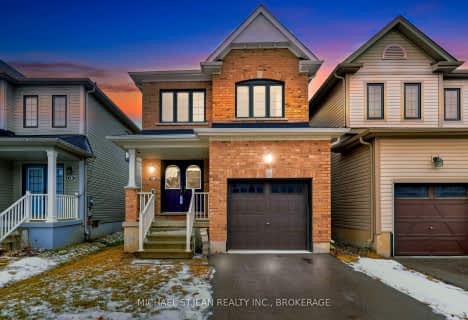Car-Dependent
- Most errands require a car.
25
/100
Somewhat Bikeable
- Almost all errands require a car.
15
/100

St. Patrick's School
Elementary: Catholic
1.49 km
Oneida Central Public School
Elementary: Public
8.09 km
Caledonia Centennial Public School
Elementary: Public
1.00 km
Notre Dame Catholic Elementary School
Elementary: Catholic
2.09 km
Mount Hope Public School
Elementary: Public
9.48 km
River Heights School
Elementary: Public
1.51 km
Hagersville Secondary School
Secondary: Public
15.17 km
Cayuga Secondary School
Secondary: Public
15.48 km
McKinnon Park Secondary School
Secondary: Public
2.09 km
Bishop Tonnos Catholic Secondary School
Secondary: Catholic
13.70 km
Ancaster High School
Secondary: Public
15.39 km
St. Thomas More Catholic Secondary School
Secondary: Catholic
15.22 km
-
Williamson Woods Park
306 Orkney St W, Caledonia ON 0.19km -
Kinsmen Club of Caledonia
151 Caithness St E, Caledonia ON N3W 1C2 1.14km -
Binbrook Conservation Area
ON 10.85km
-
CIBC
1180 Wilson St W, Ancaster ON L9G 3K9 13.65km -
Hald-Nor Community Credit Union
95 Rymal Rd W, Hamilton ON L9B 1B7 14.68km -
Scotiabank
1550 Upper James St (Rymal Rd. W.), Hamilton ON L9B 2L6 14.77km














