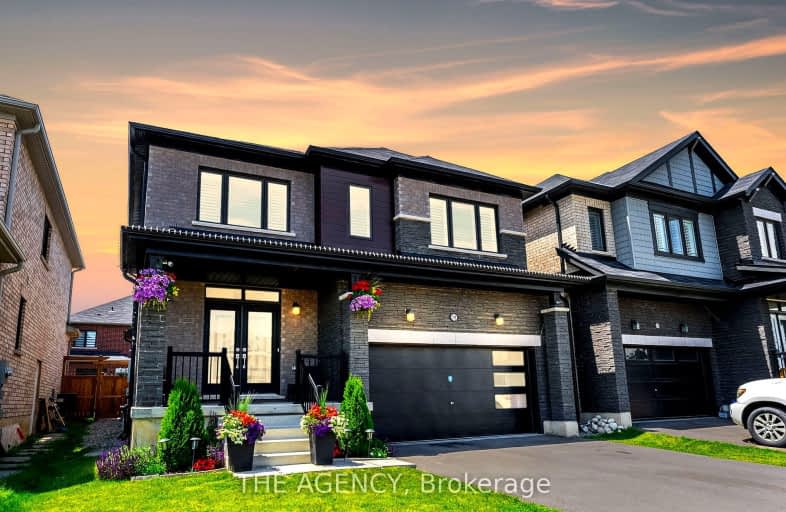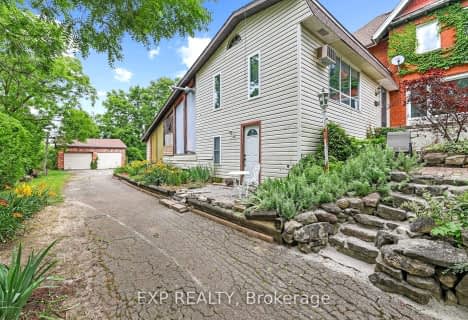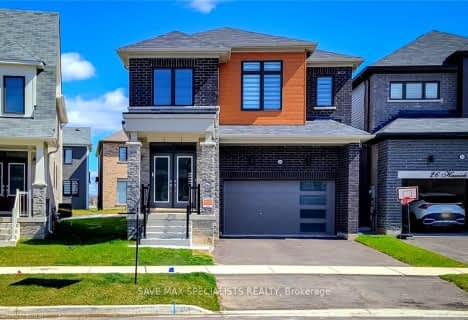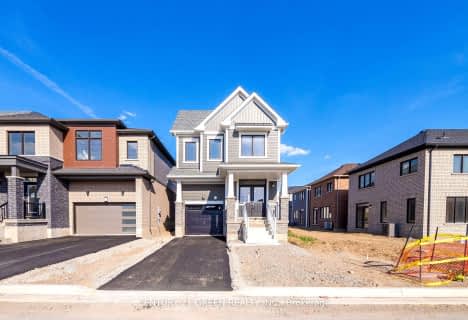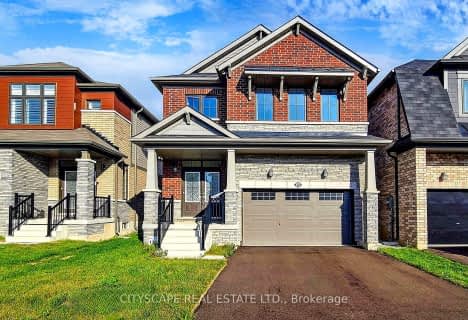Car-Dependent
- Almost all errands require a car.
3
/100
Somewhat Bikeable
- Most errands require a car.
26
/100

St. Patrick's School
Elementary: Catholic
1.70 km
Oneida Central Public School
Elementary: Public
7.55 km
Caledonia Centennial Public School
Elementary: Public
2.19 km
Notre Dame Catholic Elementary School
Elementary: Catholic
3.28 km
Mount Hope Public School
Elementary: Public
9.73 km
River Heights School
Elementary: Public
2.03 km
Cayuga Secondary School
Secondary: Public
13.35 km
McKinnon Park Secondary School
Secondary: Public
2.43 km
Bishop Tonnos Catholic Secondary School
Secondary: Catholic
15.31 km
St. Jean de Brebeuf Catholic Secondary School
Secondary: Catholic
15.14 km
Bishop Ryan Catholic Secondary School
Secondary: Catholic
14.99 km
St. Thomas More Catholic Secondary School
Secondary: Catholic
15.60 km
$
$849,900
- 3 bath
- 4 bed
- 2000 sqft
20 Arnold Marshall Boulevard, Haldimand, Ontario • N3W 2G9 • Haldimand
