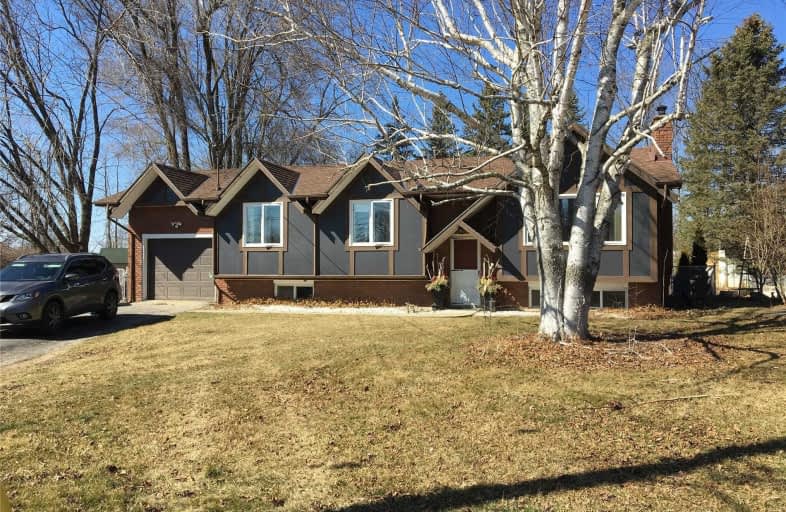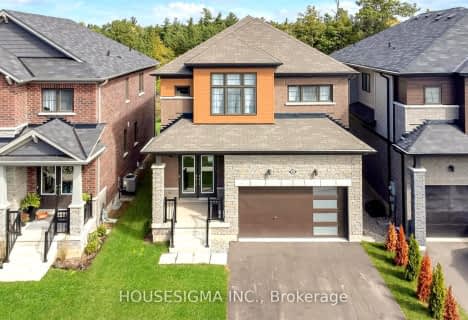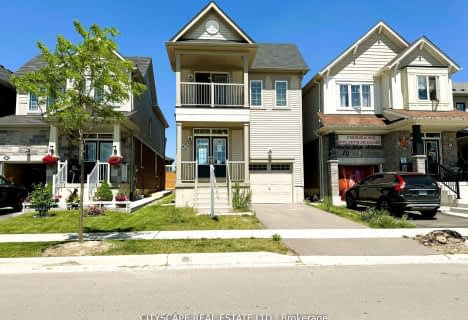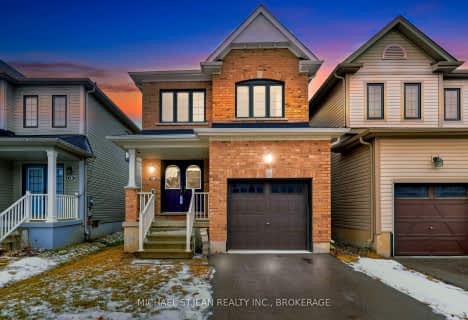
St. Patrick's School
Elementary: Catholic
1.70 km
Oneida Central Public School
Elementary: Public
6.70 km
Caledonia Centennial Public School
Elementary: Public
1.38 km
Notre Dame Catholic Elementary School
Elementary: Catholic
0.69 km
Mount Hope Public School
Elementary: Public
10.85 km
River Heights School
Elementary: Public
1.19 km
Hagersville Secondary School
Secondary: Public
13.87 km
Cayuga Secondary School
Secondary: Public
14.36 km
McKinnon Park Secondary School
Secondary: Public
1.09 km
Bishop Tonnos Catholic Secondary School
Secondary: Catholic
15.07 km
Ancaster High School
Secondary: Public
16.75 km
St. Thomas More Catholic Secondary School
Secondary: Catholic
16.61 km












