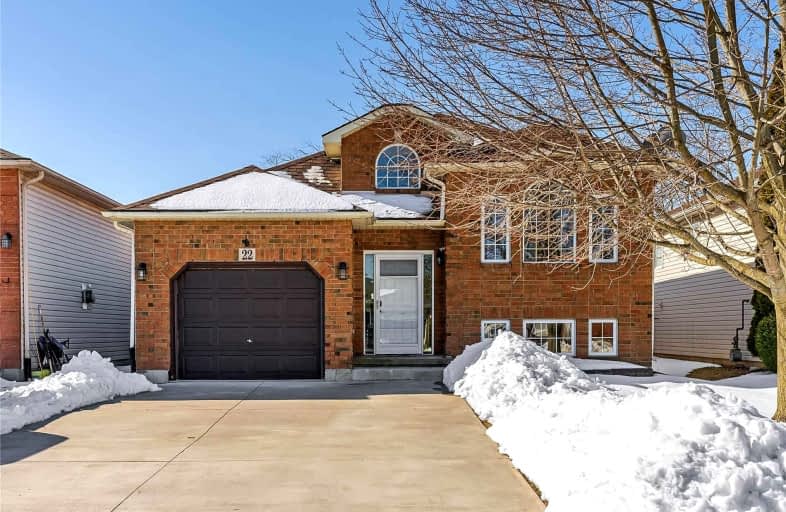Car-Dependent
- Almost all errands require a car.
0
/100
Somewhat Bikeable
- Most errands require a car.
41
/100

St. Patrick's School
Elementary: Catholic
2.26 km
Oneida Central Public School
Elementary: Public
6.18 km
Caledonia Centennial Public School
Elementary: Public
1.99 km
Notre Dame Catholic Elementary School
Elementary: Catholic
0.42 km
Mount Hope Public School
Elementary: Public
11.48 km
River Heights School
Elementary: Public
1.68 km
Hagersville Secondary School
Secondary: Public
13.23 km
Cayuga Secondary School
Secondary: Public
14.06 km
McKinnon Park Secondary School
Secondary: Public
1.26 km
Bishop Tonnos Catholic Secondary School
Secondary: Catholic
15.60 km
Ancaster High School
Secondary: Public
17.27 km
St. Thomas More Catholic Secondary School
Secondary: Catholic
17.24 km
-
Kinsmen Club of Caledonia
151 Caithness St E, Caledonia ON N3W 1C2 1.75km -
Williamson Woods Park
306 Orkney St W, Caledonia ON 1.97km -
Binbrook Conservation Area
ON 11.78km
-
BMO Bank of Montreal
351 Argyle St S, Caledonia ON N3W 1K7 0.54km -
Scotiabank
11 Argyle St N, Caledonia ON N3W 1B6 1.78km -
RBC Royal Bank
30 Main St S, Hagersville ON N0A 1H0 13.25km









