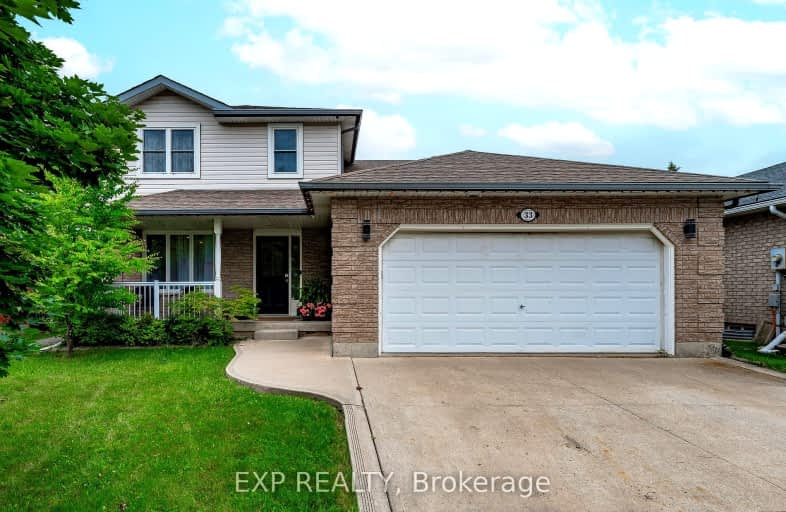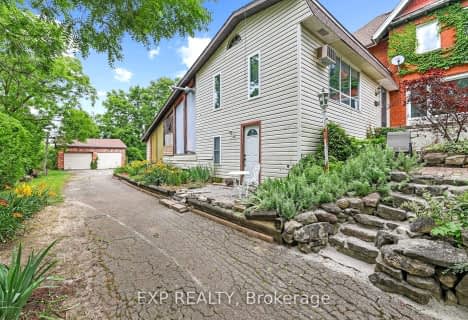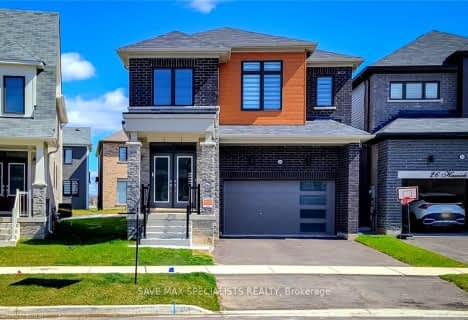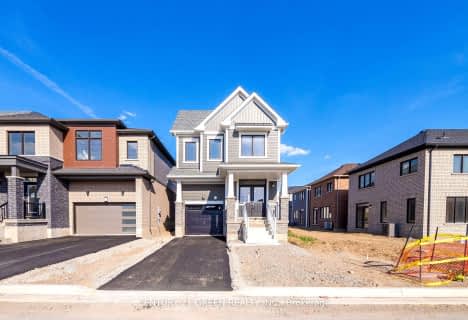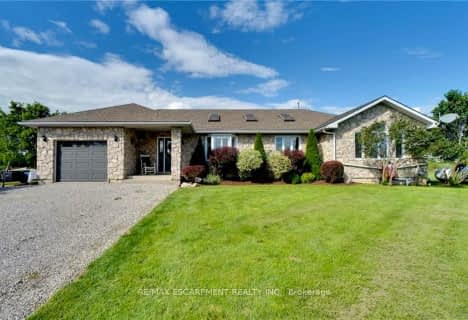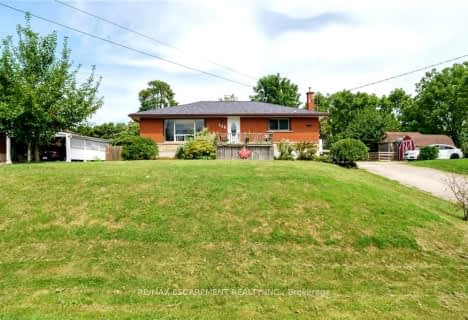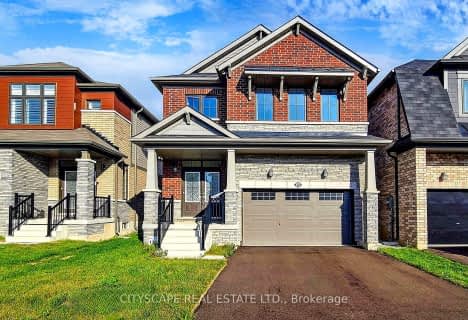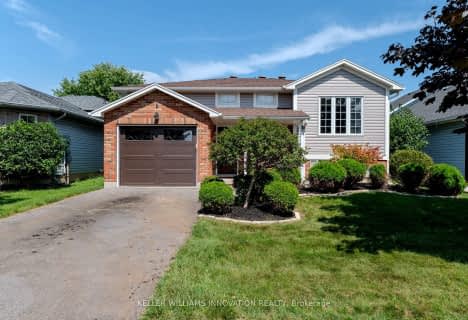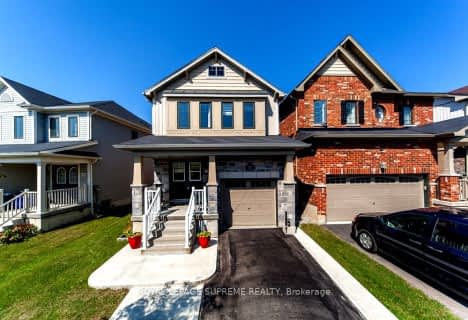Very Walkable
- Most errands can be accomplished on foot.
74
/100
Somewhat Bikeable
- Most errands require a car.
49
/100

St. Patrick's School
Elementary: Catholic
1.71 km
Oneida Central Public School
Elementary: Public
5.99 km
Caledonia Centennial Public School
Elementary: Public
1.65 km
Notre Dame Catholic Elementary School
Elementary: Catholic
0.54 km
Mount Hope Public School
Elementary: Public
11.30 km
River Heights School
Elementary: Public
1.08 km
Hagersville Secondary School
Secondary: Public
13.64 km
Cayuga Secondary School
Secondary: Public
13.44 km
McKinnon Park Secondary School
Secondary: Public
0.35 km
Bishop Tonnos Catholic Secondary School
Secondary: Catholic
15.83 km
Ancaster High School
Secondary: Public
17.53 km
St. Thomas More Catholic Secondary School
Secondary: Catholic
17.12 km
