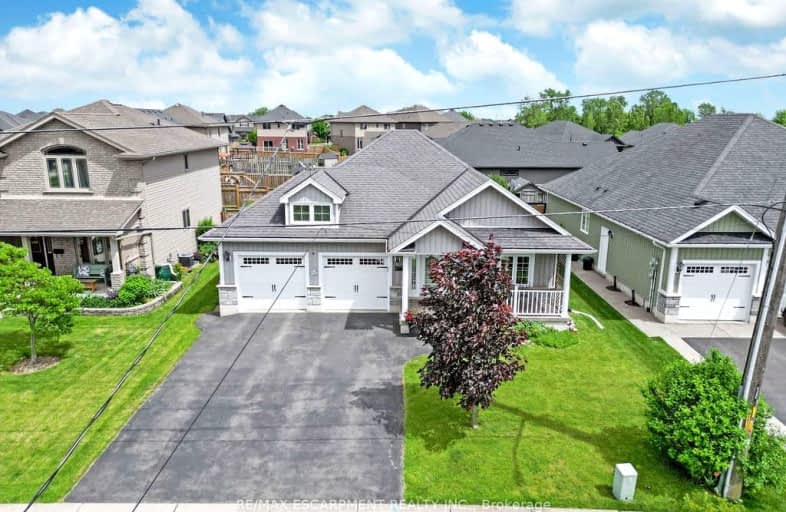Car-Dependent
- Most errands require a car.
43
/100
Somewhat Bikeable
- Most errands require a car.
38
/100

St. Mary's School
Elementary: Catholic
8.62 km
St. Cecilia's School
Elementary: Catholic
13.97 km
Walpole North Elementary School
Elementary: Public
3.86 km
Hagersville Elementary School
Elementary: Public
8.84 km
Jarvis Public School
Elementary: Public
0.40 km
Lakewood Elementary School
Elementary: Public
12.96 km
Waterford District High School
Secondary: Public
15.55 km
Hagersville Secondary School
Secondary: Public
9.16 km
Cayuga Secondary School
Secondary: Public
21.42 km
Simcoe Composite School
Secondary: Public
17.02 km
McKinnon Park Secondary School
Secondary: Public
23.11 km
Holy Trinity Catholic High School
Secondary: Catholic
18.22 km
-
Hagersville Park
Hagersville ON 9.09km -
Kinsmen Park
95 Hamilton Plank Rd (Donjon Blvd.), Port Dover ON N0A 1N7 13.13km -
Haldimand Conversation Area
Haldimand ON 13.26km
-
CIBC
12 Talbot St E, Jarvis ON N0A 1J0 0.7km -
RBC Royal Bank
30 Main St S, Hagersville ON N0A 1H0 9.14km -
CIBC
2 King St W, Hagersville ON N0A 1H0 9.3km






