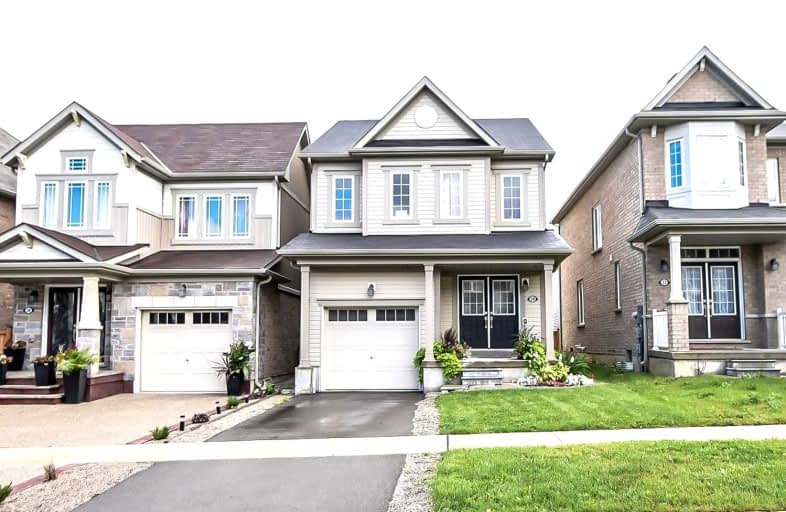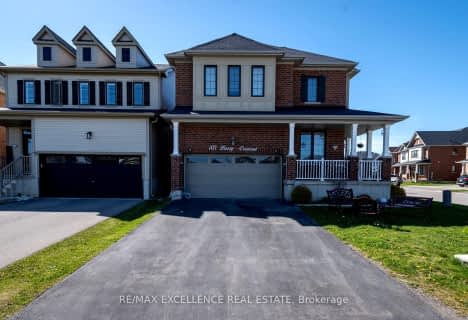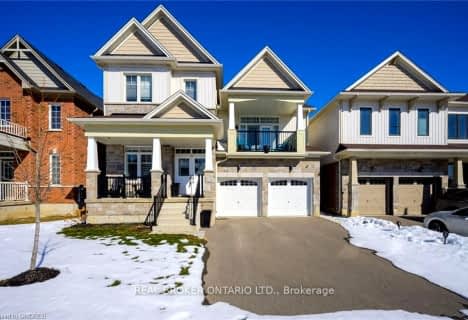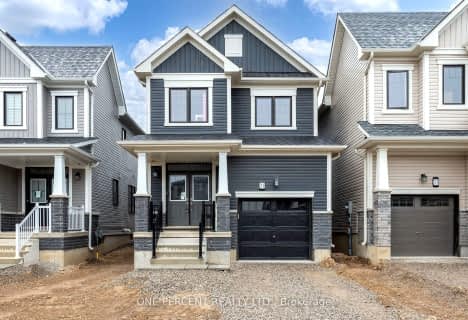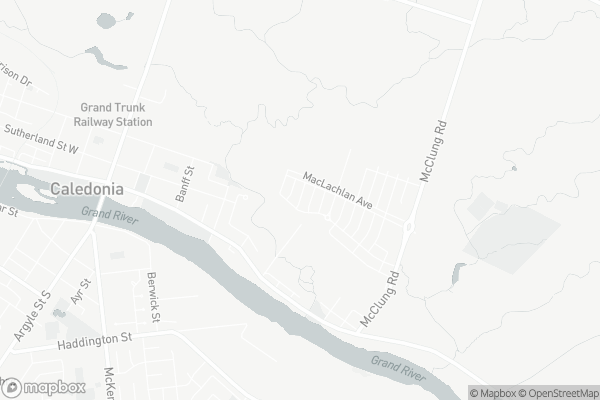
St. Patrick's School
Elementary: Catholic
1.02 km
Oneida Central Public School
Elementary: Public
7.31 km
Caledonia Centennial Public School
Elementary: Public
1.52 km
Notre Dame Catholic Elementary School
Elementary: Catholic
2.61 km
Mount Hope Public School
Elementary: Public
9.84 km
River Heights School
Elementary: Public
1.32 km
Hagersville Secondary School
Secondary: Public
15.61 km
Cayuga Secondary School
Secondary: Public
13.57 km
McKinnon Park Secondary School
Secondary: Public
1.79 km
Bishop Tonnos Catholic Secondary School
Secondary: Catholic
15.14 km
St. Jean de Brebeuf Catholic Secondary School
Secondary: Catholic
15.45 km
St. Thomas More Catholic Secondary School
Secondary: Catholic
15.71 km
$
$709,900
- 2 bath
- 3 bed
- 1100 sqft
266 Sutherland Street West, Haldimand, Ontario • N3W 1B5 • Haldimand
