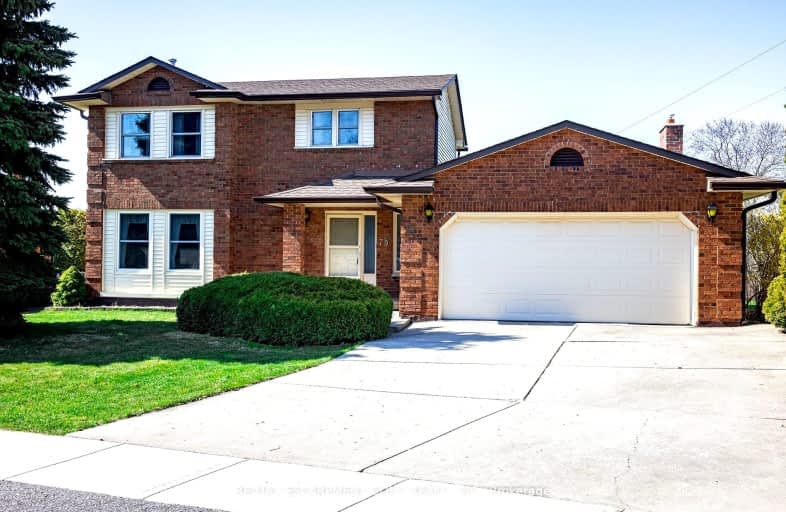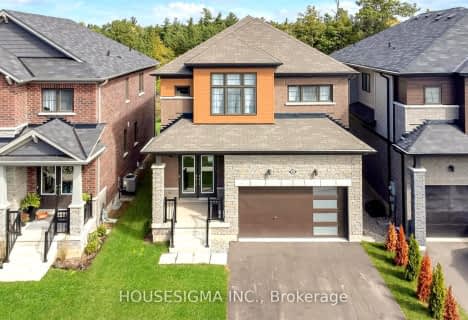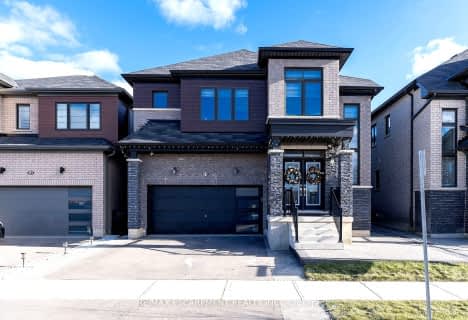
Video Tour
Car-Dependent
- Most errands require a car.
34
/100
Somewhat Bikeable
- Most errands require a car.
32
/100

St. Patrick's School
Elementary: Catholic
1.49 km
Oneida Central Public School
Elementary: Public
7.70 km
Caledonia Centennial Public School
Elementary: Public
1.00 km
Notre Dame Catholic Elementary School
Elementary: Catholic
1.69 km
Mount Hope Public School
Elementary: Public
9.90 km
River Heights School
Elementary: Public
1.34 km
Hagersville Secondary School
Secondary: Public
14.76 km
Cayuga Secondary School
Secondary: Public
15.20 km
McKinnon Park Secondary School
Secondary: Public
1.78 km
Bishop Tonnos Catholic Secondary School
Secondary: Catholic
14.08 km
Ancaster High School
Secondary: Public
15.77 km
St. Thomas More Catholic Secondary School
Secondary: Catholic
15.64 km
-
Williamson Woods Park
306 Orkney St W, Caledonia ON 0.38km -
Ancaster Dog Park
Caledonia ON 1.32km -
Lafortune Park
Caledonia ON 2.88km
-
CIBC
307 Argyle St, Caledonia ON N3W 1K7 1.47km -
President's Choice Financial ATM
322 Argyle St S, Caledonia ON N3W 1K8 1.65km -
Meridian Credit Union ATM
1100 Wilson St W, Ancaster ON L9G 3K9 14.07km













