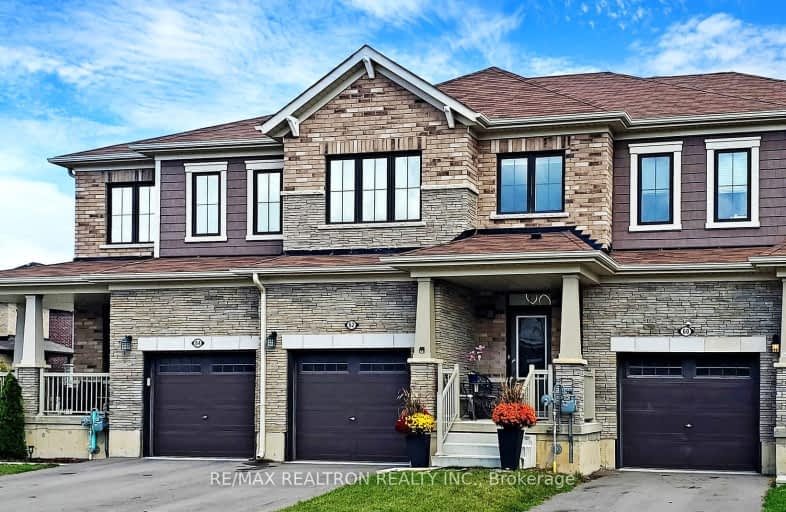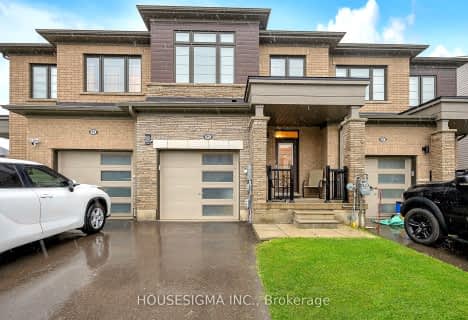Car-Dependent
- Almost all errands require a car.
Somewhat Bikeable
- Most errands require a car.

St. Patrick's School
Elementary: CatholicOneida Central Public School
Elementary: PublicCaledonia Centennial Public School
Elementary: PublicNotre Dame Catholic Elementary School
Elementary: CatholicMount Hope Public School
Elementary: PublicRiver Heights School
Elementary: PublicCayuga Secondary School
Secondary: PublicMcKinnon Park Secondary School
Secondary: PublicBishop Tonnos Catholic Secondary School
Secondary: CatholicSt. Jean de Brebeuf Catholic Secondary School
Secondary: CatholicBishop Ryan Catholic Secondary School
Secondary: CatholicSt. Thomas More Catholic Secondary School
Secondary: Catholic-
Williamson Woods Park
306 Orkney St W, Caledonia ON 2.9km -
Ancaster Dog Park
Caledonia ON 3.45km -
York Park
Ontario 6.67km
-
President's Choice Financial ATM
221 Argyle St S, Caledonia ON N3W 1K7 2.65km -
President's Choice Financial ATM
322 Argyle St S, Caledonia ON N3W 1K8 2.96km -
TD Canada Trust ATM
3030 Hwy 56, Binbrook ON L0R 1C0 11.19km












