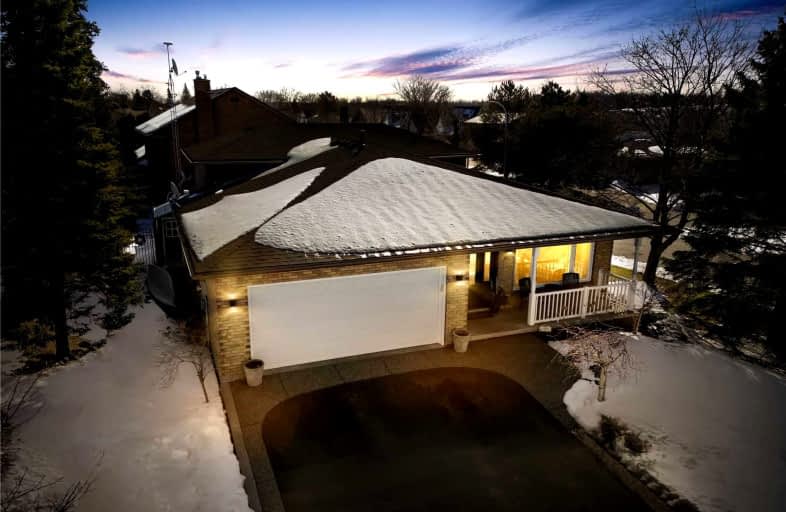Car-Dependent
- Most errands require a car.
31
/100
Somewhat Bikeable
- Most errands require a car.
32
/100

St. Patrick's School
Elementary: Catholic
1.46 km
Oneida Central Public School
Elementary: Public
7.72 km
Caledonia Centennial Public School
Elementary: Public
0.96 km
Notre Dame Catholic Elementary School
Elementary: Catholic
1.72 km
Mount Hope Public School
Elementary: Public
9.86 km
River Heights School
Elementary: Public
1.32 km
Hagersville Secondary School
Secondary: Public
14.80 km
Cayuga Secondary School
Secondary: Public
15.20 km
McKinnon Park Secondary School
Secondary: Public
1.79 km
Bishop Tonnos Catholic Secondary School
Secondary: Catholic
14.06 km
Ancaster High School
Secondary: Public
15.75 km
St. Thomas More Catholic Secondary School
Secondary: Catholic
15.60 km
-
Williamson Woods Park
306 Orkney St W, Caledonia ON 0.37km -
Kinsmen Club of Caledonia
151 Caithness St E, Caledonia ON N3W 1C2 1km -
Binbrook Conservation Area
ON 11km
-
Scotiabank
11 Argyle St N, Caledonia ON N3W 1B6 1.14km -
BMO Bank of Montreal
351 Argyle St S, Caledonia ON N3W 1K7 1.68km -
CIBC
3011 Hwy 56 (Binbrook Road), Hamilton ON L0R 1C0 13.92km














