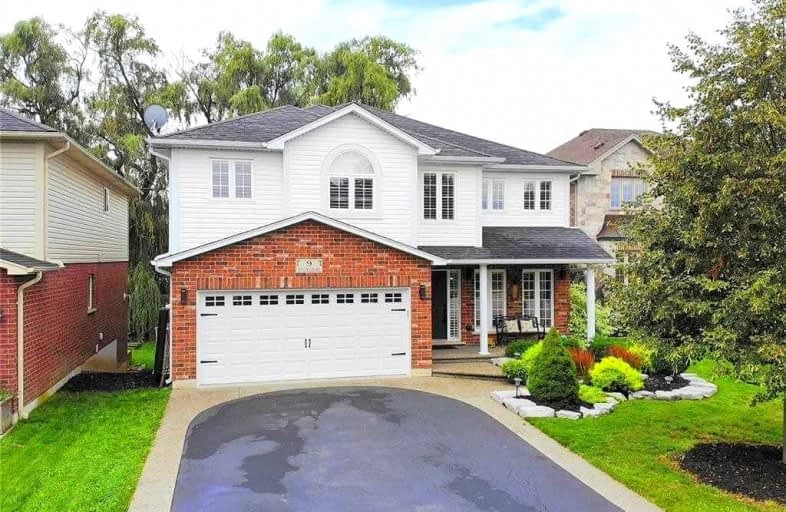
St. Patrick's School
Elementary: Catholic
1.63 km
Oneida Central Public School
Elementary: Public
6.72 km
Caledonia Centennial Public School
Elementary: Public
1.31 km
Notre Dame Catholic Elementary School
Elementary: Catholic
0.71 km
Mount Hope Public School
Elementary: Public
10.80 km
River Heights School
Elementary: Public
1.11 km
Hagersville Secondary School
Secondary: Public
13.93 km
Cayuga Secondary School
Secondary: Public
14.34 km
McKinnon Park Secondary School
Secondary: Public
1.04 km
Bishop Tonnos Catholic Secondary School
Secondary: Catholic
15.05 km
Ancaster High School
Secondary: Public
16.74 km
St. Thomas More Catholic Secondary School
Secondary: Catholic
16.57 km














