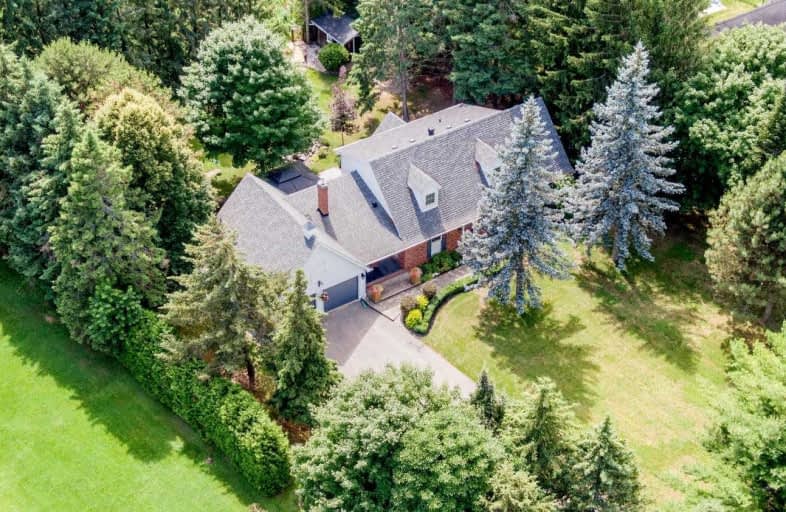
Joseph Gibbons Public School
Elementary: Public
4.24 km
Limehouse Public School
Elementary: Public
3.33 km
Harrison Public School
Elementary: Public
4.88 km
Park Public School
Elementary: Public
3.64 km
Stewarttown Middle School
Elementary: Public
2.95 km
Holy Cross Catholic School
Elementary: Catholic
4.51 km
Gary Allan High School - Halton Hills
Secondary: Public
4.78 km
Gary Allan High School - Milton
Secondary: Public
13.08 km
Acton District High School
Secondary: Public
7.14 km
Bishop Paul Francis Reding Secondary School
Secondary: Catholic
11.92 km
Christ the King Catholic Secondary School
Secondary: Catholic
5.23 km
Georgetown District High School
Secondary: Public
4.63 km




