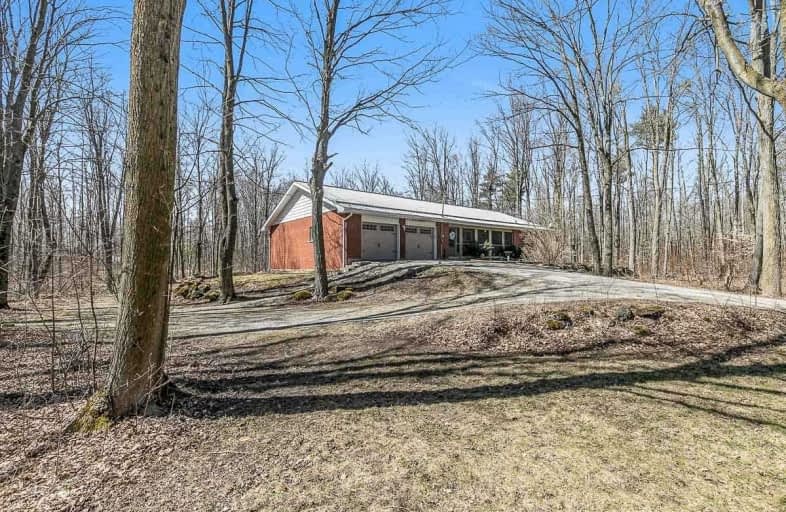Sold on Apr 08, 2021
Note: Property is not currently for sale or for rent.

-
Type: Detached
-
Style: Bungalow
-
Lot Size: 500.29 x 0 Feet
-
Age: No Data
-
Taxes: $6,360 per year
-
Days on Site: 7 Days
-
Added: Apr 01, 2021 (1 week on market)
-
Updated:
-
Last Checked: 3 months ago
-
MLS®#: W5176024
-
Listed By: Royal lepage rcr realty, brokerage
4 Of The Most Private, Serene Acres In The Area. This Stunning All Brick Bungalow Consists Of 4 Bdrms On Mn Level W/3 Baths (2 Ensuites) Recently Updated Kitchen W/Quartz C/Tops & Ceramic Flr. All New Hdwd Flr Thruout Mn Level. In-Floor Heating In Mbr & Ensuite, Large D/R & L/R Area W/Propane F/P. D/R Overlooks Private Yard W/Perennial Gardens. Relax In Large Screened-In Porch. Bsmt W/Large Rec Room With W/B F/P + 5th Bdrm & 4Pc Bath. Att 2 Car Garage.
Extras
In-Law Ste Potential. Amazing Location B/W Acton & Milton. Bruce Trail Across Road. 10 Min To 401. Steel Roof, Newer Windows, Updated Septic Bed. Incl All Elf's, W/Cov, F & S, D/W, M/W, 2 Washers, 2 Dryers, W/S, Hwt, Agdo & Remote, Shed.
Property Details
Facts for 11418 Dublin Line, Halton Hills
Status
Days on Market: 7
Last Status: Sold
Sold Date: Apr 08, 2021
Closed Date: Jun 18, 2021
Expiry Date: Aug 31, 2021
Sold Price: $1,400,100
Unavailable Date: Apr 08, 2021
Input Date: Apr 01, 2021
Prior LSC: Listing with no contract changes
Property
Status: Sale
Property Type: Detached
Style: Bungalow
Area: Halton Hills
Community: Rural Halton Hills
Availability Date: Mid-June Tba
Inside
Bedrooms: 4
Bedrooms Plus: 1
Bathrooms: 4
Kitchens: 1
Rooms: 7
Den/Family Room: No
Air Conditioning: Central Air
Fireplace: Yes
Laundry Level: Main
Central Vacuum: N
Washrooms: 4
Utilities
Electricity: Yes
Gas: No
Cable: No
Telephone: Yes
Building
Basement: Part Fin
Heat Type: Forced Air
Heat Source: Propane
Exterior: Brick
Elevator: N
Water Supply Type: Drilled Well
Water Supply: Well
Physically Handicapped-Equipped: N
Special Designation: Unknown
Retirement: N
Parking
Driveway: Private
Garage Spaces: 2
Garage Type: Attached
Covered Parking Spaces: 10
Total Parking Spaces: 12
Fees
Tax Year: 2020
Tax Legal Description: Pt Lt 18 Con 1 Esq; Pt 2 20R4972.Amended By Hr7694
Taxes: $6,360
Land
Cross Street: 17 Sdrd/Dublin Line
Municipality District: Halton Hills
Fronting On: West
Pool: None
Sewer: Septic
Lot Frontage: 500.29 Feet
Lot Irregularities: 4 Acres Per Mpac
Acres: 2-4.99
Additional Media
- Virtual Tour: http://wylieford.homelistingtours.com/listing2/11418-dublin-line
Rooms
Room details for 11418 Dublin Line, Halton Hills
| Type | Dimensions | Description |
|---|---|---|
| Kitchen Main | 3.77 x 4.86 | Quartz Counter, Ceramic Floor, Undermount Sink |
| Dining Main | 2.72 x 4.12 | Hardwood Floor, W/O To Deck, O/Looks Backyard |
| Living Main | 4.13 x 5.38 | Hardwood Floor, Gas Fireplace, O/Looks Backyard |
| Master Main | 3.14 x 4.24 | 4 Pc Ensuite, Hardwood Floor, Heated Floor |
| 2nd Br Main | 3.04 x 4.15 | 3 Pc Ensuite, Hardwood Floor, Double Closet |
| 3rd Br Main | 2.57 x 4.26 | Hardwood Floor, Closet, Window |
| 4th Br Main | 2.75 x 2.96 | Hardwood Floor, Closet, Window |
| Rec Lower | 3.72 x 10.57 | Fireplace |
| 5th Br Lower | 3.14 x 3.78 | Double Closet, Window |
| Other Main | 2.26 x 8.31 | O/Looks Frontyard |
| XXXXXXXX | XXX XX, XXXX |
XXXX XXX XXXX |
$X,XXX,XXX |
| XXX XX, XXXX |
XXXXXX XXX XXXX |
$X,XXX,XXX |
| XXXXXXXX XXXX | XXX XX, XXXX | $1,400,100 XXX XXXX |
| XXXXXXXX XXXXXX | XXX XX, XXXX | $1,279,000 XXX XXXX |

Limehouse Public School
Elementary: PublicRobert Little Public School
Elementary: PublicStewarttown Middle School
Elementary: PublicBrookville Public School
Elementary: PublicSt Joseph's School
Elementary: CatholicMcKenzie-Smith Bennett
Elementary: PublicGary Allan High School - Halton Hills
Secondary: PublicGary Allan High School - Milton
Secondary: PublicActon District High School
Secondary: PublicBishop Paul Francis Reding Secondary School
Secondary: CatholicChrist the King Catholic Secondary School
Secondary: CatholicGeorgetown District High School
Secondary: Public

