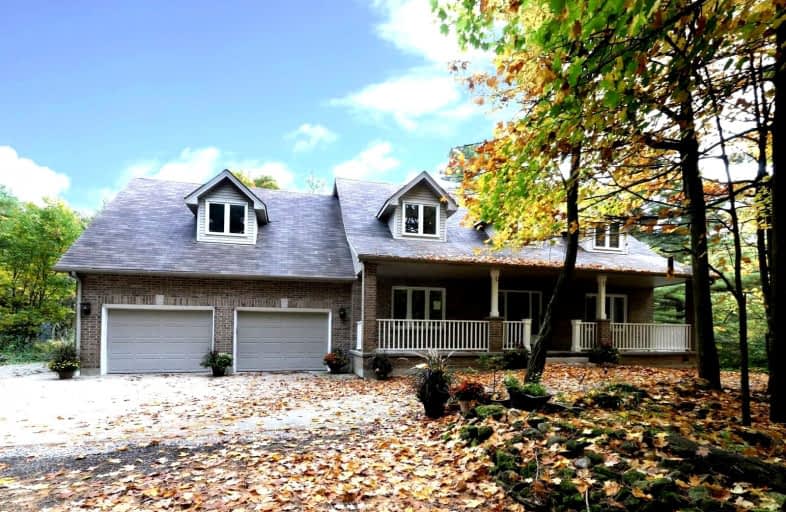Sold on Nov 14, 2021
Note: Property is not currently for sale or for rent.

-
Type: Detached
-
Style: 2-Storey
-
Size: 3500 sqft
-
Lot Size: 300.55 x 200.28 Feet
-
Age: 16-30 years
-
Taxes: $8,128 per year
-
Days on Site: 20 Days
-
Added: Oct 25, 2021 (2 weeks on market)
-
Updated:
-
Last Checked: 2 months ago
-
MLS®#: W5413110
-
Listed By: Ipro realty ltd., brokerage
Wanting To Acquire Rural Property W/ Charm & Sophistication? Look No Further. This 5-Bedroom, 5-Bathroom Home W/ Main Fl In-Law Suite, Is Renovated From Top To Bottom. Classic Centre Hall Plan, Formal Lvg Rm Can Be Home Office, Formal Dng Rm Will Accommodate Lg Family, Kitchen Has Stunning Centre Island W/ Solid Wood Breakfast Bar. Neutral Hdwd Floor Throughout Main Floor. Updated Lighting, 2 Propane Fireplaces.
Extras
Walkout From Basement. Second 2 Car Garage W/ Hydro. Sits On 1.36 Private Acres Centrally Located Between Milton & Acton. Incl: All Elfs, Water Heater, Water Softener, Central Vac Rough-In, And Spectacular Privacy And Nature
Property Details
Facts for 11437 Dublin Line, Halton Hills
Status
Days on Market: 20
Last Status: Sold
Sold Date: Nov 14, 2021
Closed Date: Dec 20, 2021
Expiry Date: Jan 30, 2022
Sold Price: $1,950,000
Unavailable Date: Nov 14, 2021
Input Date: Oct 25, 2021
Property
Status: Sale
Property Type: Detached
Style: 2-Storey
Size (sq ft): 3500
Age: 16-30
Area: Halton Hills
Community: Acton
Availability Date: Flexible
Assessment Amount: $1,054,000
Assessment Year: 2021
Inside
Bedrooms: 5
Bathrooms: 5
Kitchens: 2
Rooms: 10
Den/Family Room: Yes
Air Conditioning: Central Air
Fireplace: Yes
Laundry Level: Main
Central Vacuum: Y
Washrooms: 5
Utilities
Electricity: Yes
Gas: No
Cable: Yes
Telephone: Available
Building
Basement: Part Fin
Basement 2: Sep Entrance
Heat Type: Forced Air
Heat Source: Propane
Exterior: Brick
Elevator: N
UFFI: No
Green Verification Status: N
Water Supply: Well
Physically Handicapped-Equipped: N
Special Designation: Unknown
Other Structures: Workshop
Retirement: N
Parking
Driveway: Private
Garage Spaces: 2
Garage Type: Attached
Covered Parking Spaces: 10
Total Parking Spaces: 12
Fees
Tax Year: 2021
Tax Legal Description: Pt Lt 18, Con 2 Esq, Pt 2, 20R12415; Halton Hills
Taxes: $8,128
Highlights
Feature: School Bus R
Feature: Wooded/Treed
Land
Cross Street: 17th Side Road & Dub
Municipality District: Halton Hills
Fronting On: East
Parcel Number: 250190078
Pool: None
Sewer: Septic
Lot Depth: 200.28 Feet
Lot Frontage: 300.55 Feet
Acres: .50-1.99
Zoning: Residential
Additional Media
- Virtual Tour: https://boldimaging.com/property/4931/unbranded/download
Rooms
Room details for 11437 Dublin Line, Halton Hills
| Type | Dimensions | Description |
|---|---|---|
| Living Ground | 3.66 x 4.52 | Hardwood Floor, Crown Moulding, Window |
| Dining Ground | 3.71 x 4.55 | Hardwood Floor, Crown Moulding, Window |
| Kitchen Ground | 4.88 x 6.58 | Hardwood Floor, Breakfast Bar, W/O To Deck |
| Family Ground | 4.57 x 5.92 | Hardwood Floor, Open Concept, Fireplace |
| Laundry Ground | 1.52 x 3.05 | Tile Floor, Side Door, Laundry Sink |
| Living Ground | 4.27 x 7.09 | Hardwood Floor, Combined W/Kitchen, W/O To Deck |
| Br Ground | 3.38 x 4.04 | Broadloom, Window, O/Looks Backyard |
| Prim Bdrm 2nd | 6.71 x 10.36 | Broadloom, Ensuite Bath, W/I Closet |
| 3rd Br 2nd | 3.66 x 3.96 | Broadloom, Window, O/Looks Backyard |
| 4th Br 2nd | 3.66 x 4.70 | Broadloom, Window, O/Looks Frontyard |
| 5th Br 2nd | 3.79 x 4.62 | Broadloom, Window, O/Looks Frontyard |
| Rec Bsmt | 6.73 x 9.02 | Concrete Floor, W/O To Deck, Window |
| XXXXXXXX | XXX XX, XXXX |
XXXX XXX XXXX |
$X,XXX,XXX |
| XXX XX, XXXX |
XXXXXX XXX XXXX |
$X,XXX,XXX |
| XXXXXXXX XXXX | XXX XX, XXXX | $1,950,000 XXX XXXX |
| XXXXXXXX XXXXXX | XXX XX, XXXX | $1,899,700 XXX XXXX |

Limehouse Public School
Elementary: PublicRobert Little Public School
Elementary: PublicStewarttown Middle School
Elementary: PublicBrookville Public School
Elementary: PublicSt Joseph's School
Elementary: CatholicMcKenzie-Smith Bennett
Elementary: PublicGary Allan High School - Halton Hills
Secondary: PublicGary Allan High School - Milton
Secondary: PublicActon District High School
Secondary: PublicBishop Paul Francis Reding Secondary School
Secondary: CatholicChrist the King Catholic Secondary School
Secondary: CatholicGeorgetown District High School
Secondary: Public

