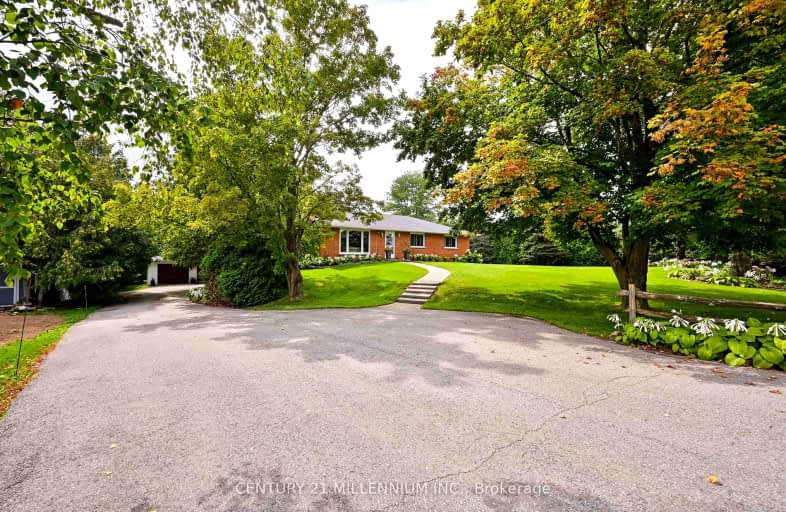Car-Dependent
- Almost all errands require a car.
Somewhat Bikeable
- Most errands require a car.

Limehouse Public School
Elementary: PublicRobert Little Public School
Elementary: PublicStewarttown Middle School
Elementary: PublicBrookville Public School
Elementary: PublicSt Joseph's School
Elementary: CatholicMcKenzie-Smith Bennett
Elementary: PublicGary Allan High School - Halton Hills
Secondary: PublicGary Allan High School - Milton
Secondary: PublicActon District High School
Secondary: PublicBishop Paul Francis Reding Secondary School
Secondary: CatholicChrist the King Catholic Secondary School
Secondary: CatholicGeorgetown District High School
Secondary: Public-
Hilton Falls Conservation Area
4985 Campbellville Side Rd, Milton ON L0P 1B0 9.38km -
Sherwood District Park
13.2km -
Beaty Neighbourhood Park South
820 Bennett Blvd, Milton ON 15.34km
-
TD Canada Trust ATM
252 Queen St E, Acton ON L7J 1P6 5.85km -
Caledon Card Svc
11672 Trafalgar Rd, Georgetown ON L7G 4S4 8.15km -
RBC Royal Bank
1240 Steeles Ave E (Steeles & James Snow Parkway), Milton ON L9T 6R1 11.9km
- 4 bath
- 3 bed
- 2000 sqft
12431 Dublin Line, Halton Hills, Ontario • L7J 2M1 • Halton Hills



