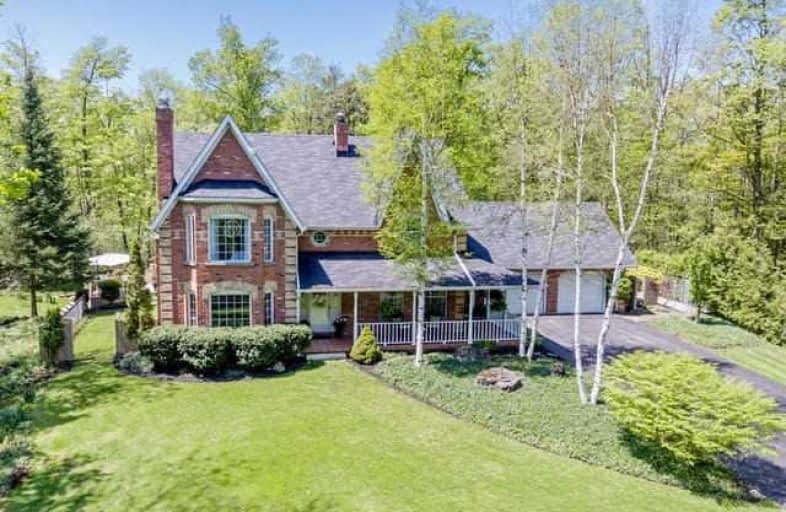Sold on Sep 07, 2018
Note: Property is not currently for sale or for rent.

-
Type: Detached
-
Style: 2-Storey
-
Size: 3000 sqft
-
Lot Size: 183.06 x 0 Feet
-
Age: 31-50 years
-
Taxes: $4,370 per year
-
Days on Site: 24 Days
-
Added: Sep 07, 2019 (3 weeks on market)
-
Updated:
-
Last Checked: 3 hours ago
-
MLS®#: W4218448
-
Listed By: Re/max real estate centre inc., brokerage
Absolutely Stunning Custom Built 3233 Sqft Country Estate Nestled In The Niagara Escarpment Set On 22.65 Acres Of Paradise. This Victorian Style Home Is Like Living At The Cottage, Minutes Away From The City. Old World Charm & Expertly Maintained, Enjoy 5 Large Bedrooms, 4 Bathrooms, Separate In-Law Suite, Hardwood Flooring Throughout, & A Uniqueness Like No Other. Completely Renovated Bathrooms, Luxurious Finishes, Finished Basement Including Rec Space, Full
Extras
Finished Upper Level Loft In Stand Alone Garage. Enjoy Cleared Trails Backing Onto Bruce Trail, Lush Gardens, Foresty, & The Surrounding Of Nature & Bliss. An Absolute Must See, Truly One Of A Kind. Over An Acre Of Cleared Land To Enjoy.
Property Details
Facts for 11996 Fourth Line, Halton Hills
Status
Days on Market: 24
Last Status: Sold
Sold Date: Sep 07, 2018
Closed Date: Nov 11, 2018
Expiry Date: Dec 31, 2018
Sold Price: $1,595,000
Unavailable Date: Sep 07, 2018
Input Date: Aug 14, 2018
Property
Status: Sale
Property Type: Detached
Style: 2-Storey
Size (sq ft): 3000
Age: 31-50
Area: Halton Hills
Community: Acton
Availability Date: Flex
Inside
Bedrooms: 5
Bedrooms Plus: 1
Bathrooms: 4
Kitchens: 1
Kitchens Plus: 1
Rooms: 11
Den/Family Room: Yes
Air Conditioning: Central Air
Fireplace: Yes
Laundry Level: Main
Washrooms: 4
Building
Basement: Finished
Basement 2: Sep Entrance
Heat Type: Forced Air
Heat Source: Gas
Exterior: Brick
UFFI: No
Water Supply Type: Drilled Well
Water Supply: Well
Special Designation: Other
Other Structures: Garden Shed
Other Structures: Workshop
Parking
Driveway: Mutual
Garage Spaces: 3
Garage Type: Attached
Covered Parking Spaces: 15
Total Parking Spaces: 20
Fees
Tax Year: 2017
Tax Legal Description: Pt Lt 20. Con 4 Esq. As In 809857, S/T 189472.
Taxes: $4,370
Highlights
Feature: Grnbelt/Cons
Feature: Ravine
Feature: School Bus Route
Feature: Wooded/Treed
Land
Cross Street: Fourth Line/17 Sider
Municipality District: Halton Hills
Fronting On: West
Parcel Number: 250170068
Pool: None
Sewer: Septic
Lot Frontage: 183.06 Feet
Lot Irregularities: 22.65 Acres
Acres: 10-24.99
Zoning: Residential
Additional Media
- Virtual Tour: https://tours.virtualgta.com/1032410?idx=1
Rooms
Room details for 11996 Fourth Line, Halton Hills
| Type | Dimensions | Description |
|---|---|---|
| Kitchen Main | 3.60 x 3.90 | Hardwood Floor, Granite Counter, Centre Island |
| Breakfast Main | 3.32 x 3.93 | Hardwood Floor, O/Looks Family, W/O To Porch |
| Family Main | 4.27 x 5.49 | Hardwood Floor, Stone Fireplace, O/Looks Frontyard |
| Living Main | 3.96 x 5.73 | Hardwood Floor, Bay Window, Fireplace |
| Dining Main | 3.29 x 4.27 | Hardwood Floor, Bay Window, Crown Moulding |
| Office Main | 3.02 x 4.27 | Hardwood Floor, Window |
| Master 2nd | 4.27 x 4.54 | Hardwood Floor, 5 Pc Ensuite, Fireplace |
| 2nd Br 2nd | 3.32 x 4.27 | Hardwood Floor |
| 3rd Br 2nd | 3.32 x 4.24 | Hardwood Floor |
| 4th Br 2nd | 3.05 x 3.93 | Hardwood Floor |
| 5th Br 2nd | 2.99 x 4.42 | Hardwood Floor |
| Kitchen Lower | 2.93 x 3.81 | Hardwood Floor, B/I Appliances |
| XXXXXXXX | XXX XX, XXXX |
XXXX XXX XXXX |
$X,XXX,XXX |
| XXX XX, XXXX |
XXXXXX XXX XXXX |
$X,XXX,XXX | |
| XXXXXXXX | XXX XX, XXXX |
XXXXXXX XXX XXXX |
|
| XXX XX, XXXX |
XXXXXX XXX XXXX |
$X,XXX,XXX | |
| XXXXXXXX | XXX XX, XXXX |
XXXXXXX XXX XXXX |
|
| XXX XX, XXXX |
XXXXXX XXX XXXX |
$X,XXX,XXX | |
| XXXXXXXX | XXX XX, XXXX |
XXXXXXX XXX XXXX |
|
| XXX XX, XXXX |
XXXXXX XXX XXXX |
$X,XXX,XXX |
| XXXXXXXX XXXX | XXX XX, XXXX | $1,595,000 XXX XXXX |
| XXXXXXXX XXXXXX | XXX XX, XXXX | $1,645,000 XXX XXXX |
| XXXXXXXX XXXXXXX | XXX XX, XXXX | XXX XXXX |
| XXXXXXXX XXXXXX | XXX XX, XXXX | $1,695,000 XXX XXXX |
| XXXXXXXX XXXXXXX | XXX XX, XXXX | XXX XXXX |
| XXXXXXXX XXXXXX | XXX XX, XXXX | $1,699,000 XXX XXXX |
| XXXXXXXX XXXXXXX | XXX XX, XXXX | XXX XXXX |
| XXXXXXXX XXXXXX | XXX XX, XXXX | $1,899,900 XXX XXXX |

Joseph Gibbons Public School
Elementary: PublicLimehouse Public School
Elementary: PublicPark Public School
Elementary: PublicRobert Little Public School
Elementary: PublicStewarttown Middle School
Elementary: PublicMcKenzie-Smith Bennett
Elementary: PublicGary Allan High School - Halton Hills
Secondary: PublicGary Allan High School - Milton
Secondary: PublicActon District High School
Secondary: PublicBishop Paul Francis Reding Secondary School
Secondary: CatholicChrist the King Catholic Secondary School
Secondary: CatholicGeorgetown District High School
Secondary: Public

