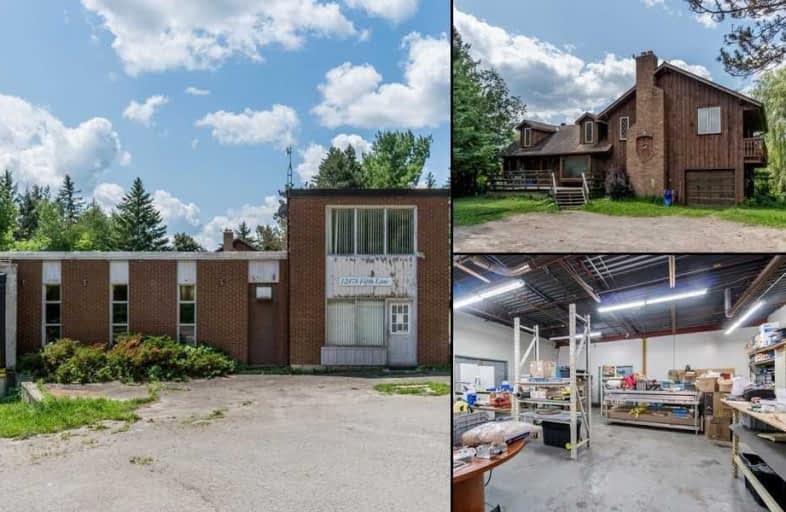Sold on Sep 04, 2020
Note: Property is not currently for sale or for rent.

-
Type: Detached
-
Style: 2-Storey
-
Lot Size: 122 x 352 Feet
-
Age: 51-99 years
-
Taxes: $4,470 per year
-
Days on Site: 52 Days
-
Added: Jul 14, 2020 (1 month on market)
-
Updated:
-
Last Checked: 3 months ago
-
MLS®#: W4830173
-
Listed By: Royal lepage meadowtowne realty, brokerage
Gorgeous 3 Bedroom Home On The Property With An In-Ground Pool In The Backyard. Large Main Floor Layout With Wood Burning Fireplace. 3 Bedrooms Upstairs. Master Has A Built-In Hot Tub, 5-Pce Ensuite Bathroom, And Office Area. Basement Is Unfinished With A Walk-Out To The Backyard. Property Has High Speed Internet.
Extras
+/- 9,000Sqft Commercial/Industrial Bldg. Zoned Rcc W/Various Uses Incl Light Mfg/Warehousing. Bldg Has Office & Industrial Space. Plus 2 Bdrm Apartmnt Above In Move-In Condition, Great Source Of Extra Income. Apartmnt Not Part Of Bldg Sqft
Property Details
Facts for 12478 5th Line, Halton Hills
Status
Days on Market: 52
Last Status: Sold
Sold Date: Sep 04, 2020
Closed Date: Oct 16, 2020
Expiry Date: Sep 14, 2020
Sold Price: $1,350,000
Unavailable Date: Sep 04, 2020
Input Date: Jul 14, 2020
Property
Status: Sale
Property Type: Detached
Style: 2-Storey
Age: 51-99
Area: Halton Hills
Community: Georgetown
Availability Date: Flexible
Inside
Bedrooms: 3
Bathrooms: 3
Kitchens: 1
Rooms: 5
Den/Family Room: No
Air Conditioning: Central Air
Fireplace: Yes
Washrooms: 3
Utilities
Gas: No
Telephone: Yes
Building
Basement: Full
Basement 2: W/O
Heat Type: Forced Air
Heat Source: Propane
Exterior: Board/Batten
Water Supply: Well
Special Designation: Unknown
Parking
Driveway: Private
Garage Spaces: 1
Garage Type: Built-In
Covered Parking Spaces: 10
Total Parking Spaces: 11
Fees
Tax Year: 2020
Tax Legal Description: Ptlt23,Con5 Esq,Pt1,2,3,4,20R11133,S/T401376 Hh/Es
Taxes: $4,470
Land
Cross Street: Limehouse
Municipality District: Halton Hills
Fronting On: West
Pool: Inground
Sewer: Septic
Lot Depth: 352 Feet
Lot Frontage: 122 Feet
Lot Irregularities: 1 Acre
Acres: .50-1.99
Zoning: Rcc
Additional Media
- Virtual Tour: https://tours.virtualgta.com/public/vtour/display/1249254?idx=1#!/
Rooms
Room details for 12478 5th Line, Halton Hills
| Type | Dimensions | Description |
|---|---|---|
| Kitchen Main | 3.25 x 4.14 | |
| Dining Main | 3.32 x 2.99 | |
| Living Main | 6.73 x 6.57 | |
| Master 2nd | 8.38 x 7.89 | |
| 2nd Br 2nd | 2.56 x 6.52 | |
| 3rd Br 2nd | 3.81 x 6.52 |
| XXXXXXXX | XXX XX, XXXX |
XXXX XXX XXXX |
$X,XXX,XXX |
| XXX XX, XXXX |
XXXXXX XXX XXXX |
$X,XXX,XXX | |
| XXXXXXXX | XXX XX, XXXX |
XXXXXXX XXX XXXX |
|
| XXX XX, XXXX |
XXXXXX XXX XXXX |
$X,XXX,XXX | |
| XXXXXXXX | XXX XX, XXXX |
XXXXXXXX XXX XXXX |
|
| XXX XX, XXXX |
XXXXXX XXX XXXX |
$X,XXX,XXX | |
| XXXXXXXX | XXX XX, XXXX |
XXXXXXX XXX XXXX |
|
| XXX XX, XXXX |
XXXXXX XXX XXXX |
$X,XXX,XXX | |
| XXXXXXXX | XXX XX, XXXX |
XXXXXXX XXX XXXX |
|
| XXX XX, XXXX |
XXXXXX XXX XXXX |
$X,XXX,XXX |
| XXXXXXXX XXXX | XXX XX, XXXX | $1,350,000 XXX XXXX |
| XXXXXXXX XXXXXX | XXX XX, XXXX | $1,499,500 XXX XXXX |
| XXXXXXXX XXXXXXX | XXX XX, XXXX | XXX XXXX |
| XXXXXXXX XXXXXX | XXX XX, XXXX | $1,650,000 XXX XXXX |
| XXXXXXXX XXXXXXXX | XXX XX, XXXX | XXX XXXX |
| XXXXXXXX XXXXXX | XXX XX, XXXX | $1,649,000 XXX XXXX |
| XXXXXXXX XXXXXXX | XXX XX, XXXX | XXX XXXX |
| XXXXXXXX XXXXXX | XXX XX, XXXX | $1,749,000 XXX XXXX |
| XXXXXXXX XXXXXXX | XXX XX, XXXX | XXX XXXX |
| XXXXXXXX XXXXXX | XXX XX, XXXX | $1,849,000 XXX XXXX |

Joseph Gibbons Public School
Elementary: PublicLimehouse Public School
Elementary: PublicPark Public School
Elementary: PublicRobert Little Public School
Elementary: PublicStewarttown Middle School
Elementary: PublicMcKenzie-Smith Bennett
Elementary: PublicJean Augustine Secondary School
Secondary: PublicGary Allan High School - Halton Hills
Secondary: PublicActon District High School
Secondary: PublicBishop Paul Francis Reding Secondary School
Secondary: CatholicChrist the King Catholic Secondary School
Secondary: CatholicGeorgetown District High School
Secondary: Public- 3 bath
- 3 bed
- 2000 sqft
13716 22 Sideroad, Halton Hills, Ontario • L7G 4S4 • 1049 - Rural Halton Hills



