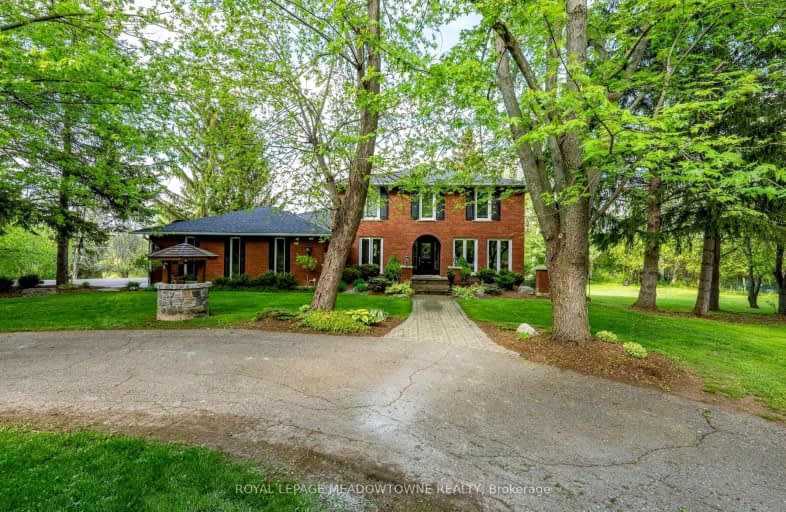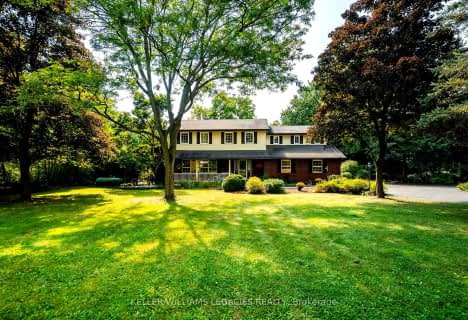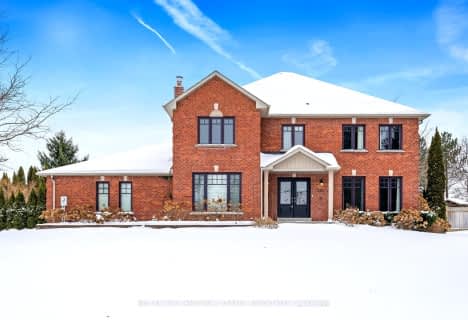Car-Dependent
- Almost all errands require a car.
Somewhat Bikeable
- Almost all errands require a car.

Credit View Public School
Elementary: PublicJoseph Gibbons Public School
Elementary: PublicLimehouse Public School
Elementary: PublicGlen Williams Public School
Elementary: PublicPark Public School
Elementary: PublicHoly Cross Catholic School
Elementary: CatholicGary Allan High School - Halton Hills
Secondary: PublicParkholme School
Secondary: PublicActon District High School
Secondary: PublicChrist the King Catholic Secondary School
Secondary: CatholicGeorgetown District High School
Secondary: PublicSt Edmund Campion Secondary School
Secondary: Catholic-
Copper Kettle Pub
517 Main Street, Glen Williams, ON L7G 3S9 3.63km -
Terra Cotta Inn
175 King Street, Caledon, ON L7C 1P2 3.82km -
The St-George Bar & Grill
7 Main Street N, Georgetown, ON L7G 3G9 4.85km
-
Terra Cotta Country Store
119 King Street, Caledon, ON L7C 1P2 3.74km -
Sugar Shack Cafe and Desserts
78 Main Street S, Halton Hills, ON L7G 3G3 5.23km -
Silvercreek Coffee House
112 Main St S, Halton Hills, ON L7G 3E5 5.31km
-
Shoppers Drug Mart
265 Guelph Street, Unit A, Georgetown, ON L7G 4B1 7.04km -
Shoppers Drug Mart
10661 Chinguacousy Road, Building C, Flectchers Meadow, Brampton, ON L7A 3E9 11.33km -
MedBox Rx Pharmacy
7-9525 Mississauga Road, Brampton, ON L6X 0Z8 12.23km
-
The Glen Tavern
515 Main Street, Halton Hills, ON L7G 3S9 3.62km -
Terra Cotta Inn
175 King Street, Caledon, ON L7C 1P2 3.82km -
Joe's Great Pizza
72C Main Street N, Georgetown, ON L7G 3H3 4.39km
-
Halton Hills Shopping Centre
235 Guelph Street, Halton Hills, ON L7G 4A8 6.82km -
Georgetown Market Place
280 Guelph St, Georgetown, ON L7G 4B1 6.94km -
Michael Kors
13850 Steeles Av, Space503, Georgetown, ON L7G 5G2 6.03km
-
Real Canadian Superstore
171 Guelph Street, Georgetown, ON L7G 4A1 6.11km -
Metro
367 Mountainview Rd S, Georgetown, ON L7G 5X3 9.28km -
Langos
65 Dufay Road, Brampton, ON L7A 0B5 9.72km
-
LCBO
31 Worthington Avenue, Brampton, ON L7A 2Y7 11.8km -
The Beer Store
11 Worthington Avenue, Brampton, ON L7A 2Y7 12.03km -
LCBO
170 Sandalwood Pky E, Brampton, ON L6Z 1Y5 14.21km
-
CARSTAR Georgetown Appraisal Centre
33 Mountainview Rd N, Georgetown, ON L7G 4J7 6.08km -
Georgetown Kia
15 Mountainview Road, Georgetown, ON L7G 4T3 6.25km -
Brooks Heating & Air
55 Sinclair Avenue, Unit 4, Georgetown, ON L7G 4X4 6.84km
-
Rose Theatre Brampton
1 Theatre Lane, Brampton, ON L6V 0A3 16.33km -
Garden Square
12 Main Street N, Brampton, ON L6V 1N6 16.36km -
SilverCity Brampton Cinemas
50 Great Lakes Drive, Brampton, ON L6R 2K7 16.5km
-
Halton Hills Public Library
9 Church Street, Georgetown, ON L7G 2A3 5.37km -
Brampton Library - Four Corners Branch
65 Queen Street E, Brampton, ON L6W 3L6 16.55km -
Brampton Library, Springdale Branch
10705 Bramalea Rd, Brampton, ON L6R 0C1 17.94km
-
Georgetown Hospital
1 Princess Anne Drive, Georgetown, ON L7G 2B8 5.46km -
AlphaCare
308 Guelph Street, Georgetown, ON L7G 4B1 7.01km -
Genesis Walk-In and Family Clinic
221 Miller Drive, Georgetown, ON L7G 6N2 8.14km
-
Highland Games in Georgetown
Georgetown ON 5.64km -
Miller Drive Park
87 Miller Dr, Georgetown ON 8.41km -
Heart Lake Conservation Area
10818 Heart Lake Rd (Sandalwood Parkway), Brampton ON L6Z 0B3 14.75km
-
RBC Royal Bank
232 Guelph St, Halton Hills ON L7G 4B1 6.47km -
BMO Bank of Montreal
372 Queen St E, Acton ON L7J 2Y5 7.46km -
Scotiabank
10631 Chinguacousy Rd (at Sandalwood Pkwy), Brampton ON L7A 0N5 11.46km
- 2 bath
- 4 bed
- 3500 sqft
13061 Eighth Line, Halton Hills, Ontario • L7G 4S4 • Halton Hills
- 4 bath
- 5 bed
- 3000 sqft
12282 Eighth Line, Halton Hills, Ontario • L7G 4S4 • Halton Hills
- 4 bath
- 4 bed
- 3500 sqft
52 Gamble Street, Halton Hills, Ontario • L2G 0P3 • Glen Williams
- 5 bath
- 4 bed
- 3000 sqft
17 Oak Ridge Drive, Halton Hills, Ontario • L7G 5G6 • Glen Williams






