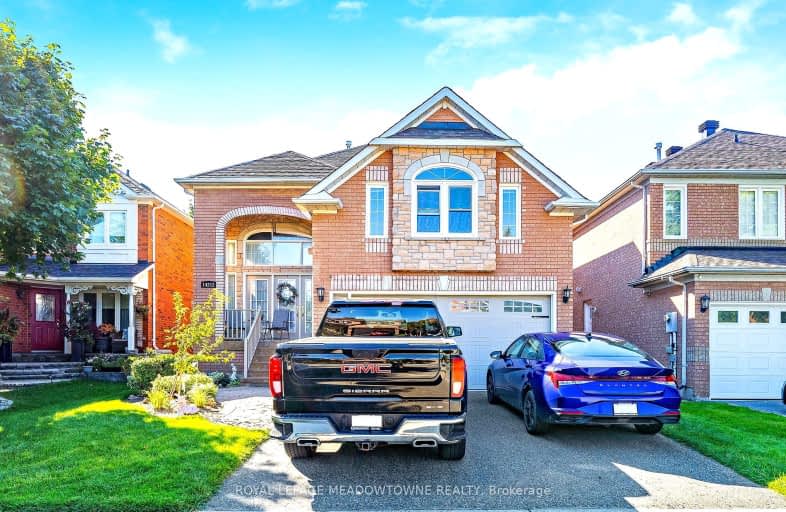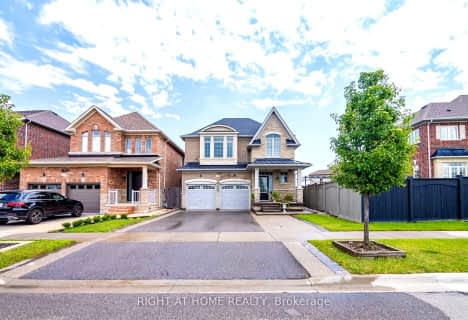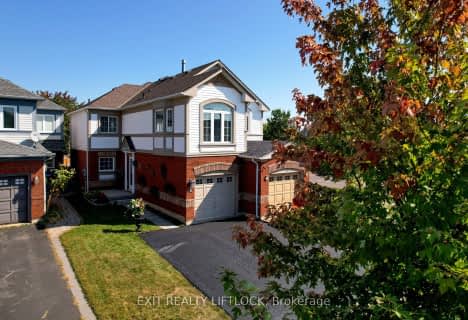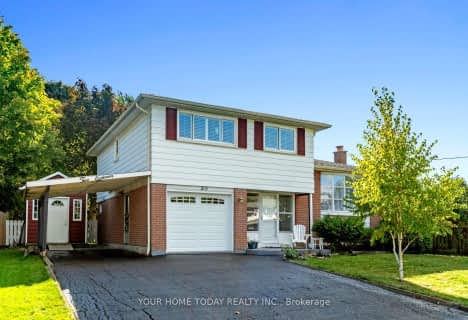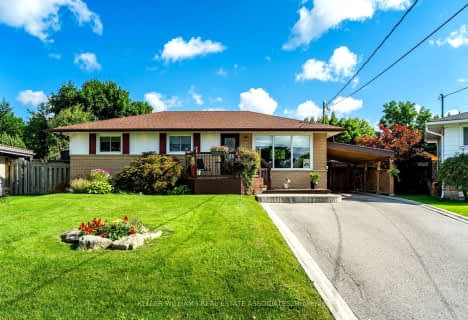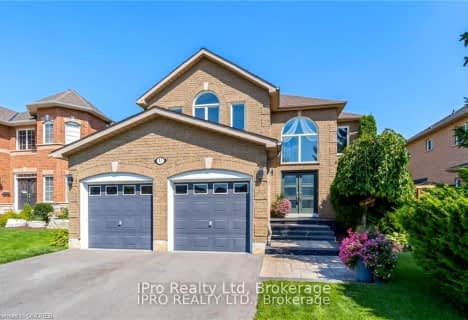Somewhat Walkable
- Some errands can be accomplished on foot.
Bikeable
- Some errands can be accomplished on bike.

ÉÉC du Sacré-Coeur-Georgetown
Elementary: CatholicGeorge Kennedy Public School
Elementary: PublicSilver Creek Public School
Elementary: PublicEthel Gardiner Public School
Elementary: PublicSt Brigid School
Elementary: CatholicSt Catherine of Alexandria Elementary School
Elementary: CatholicJean Augustine Secondary School
Secondary: PublicGary Allan High School - Halton Hills
Secondary: PublicSt. Roch Catholic Secondary School
Secondary: CatholicChrist the King Catholic Secondary School
Secondary: CatholicGeorgetown District High School
Secondary: PublicSt Edmund Campion Secondary School
Secondary: Catholic-
Trudeau Park
11.49km -
Lake Aquitaine Park
2750 Aquitaine Ave, Mississauga ON L5N 3S6 11.6km -
Archdekin Park
Nanwood - Zum Station Stop NB (Nanwood & Main St S), Brampton ON 12.19km
-
Scotiabank
880 Main St E, Brampton ON L6X 0Z8 6.42km -
TD Bank Financial Group
9435 Mississauga Rd, Brampton ON L6X 0Z8 6.52km -
TD Bank Financial Group
8305 Financial Dr, Brampton ON L6Y 1M1 7.84km
- 3 bath
- 4 bed
- 2000 sqft
18 North Ridge Crescent, Halton Hills, Ontario • L7G 6E1 • Georgetown
- 4 bath
- 3 bed
- 2000 sqft
9 Upper Canada Court North, Halton Hills, Ontario • L7G 4B6 • Georgetown
- 4 bath
- 4 bed
- 3000 sqft
10 Northwest Court, Halton Hills, Ontario • L7G 0K6 • Georgetown
- 4 bath
- 3 bed
- 2000 sqft
47 Dawson Crescent, Halton Hills, Ontario • L7G 1H3 • Georgetown
- 3 bath
- 4 bed
- 1500 sqft
349 Delrex Boulevard, Halton Hills, Ontario • L7G 4H6 • Georgetown
