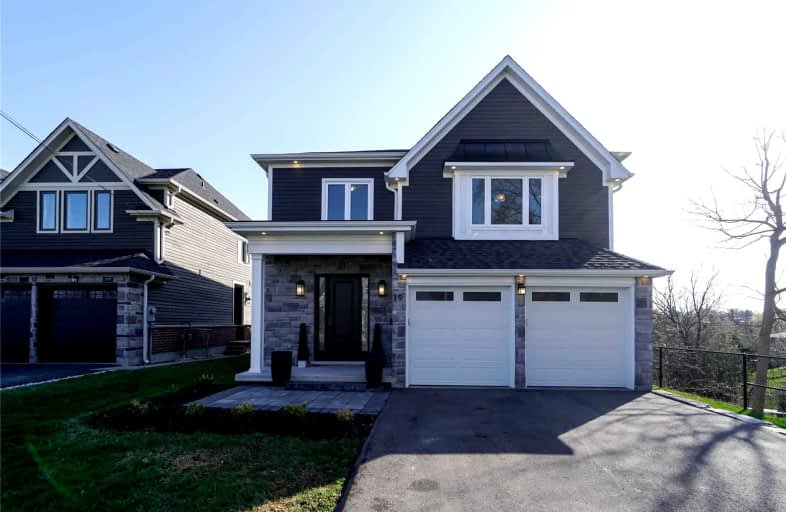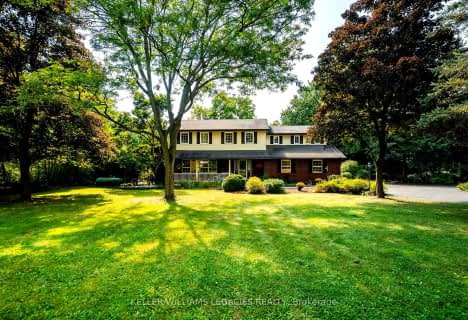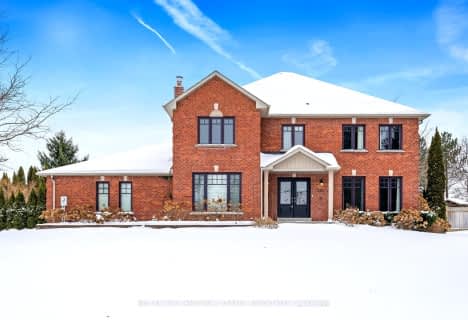

Joseph Gibbons Public School
Elementary: PublicHarrison Public School
Elementary: PublicGlen Williams Public School
Elementary: PublicPark Public School
Elementary: PublicStewarttown Middle School
Elementary: PublicHoly Cross Catholic School
Elementary: CatholicJean Augustine Secondary School
Secondary: PublicGary Allan High School - Halton Hills
Secondary: PublicParkholme School
Secondary: PublicChrist the King Catholic Secondary School
Secondary: CatholicGeorgetown District High School
Secondary: PublicSt Edmund Campion Secondary School
Secondary: Catholic- 4 bath
- 5 bed
- 3000 sqft
12282 Eighth Line, Halton Hills, Ontario • L7G 4S4 • Halton Hills
- 4 bath
- 4 bed
- 3500 sqft
52 Gamble Street, Halton Hills, Ontario • L2G 0P3 • Glen Williams
- 5 bath
- 4 bed
- 3000 sqft
17 Oak Ridge Drive, Halton Hills, Ontario • L7G 5G6 • Glen Williams
- 4 bath
- 5 bed
- 2500 sqft
40 Arborglen Drive, Halton Hills, Ontario • L7G 6L2 • Georgetown
- 4 bath
- 4 bed
- 3000 sqft
5 Forsyth Crescent, Halton Hills, Ontario • L7G 5Y3 • Georgetown
- 4 bath
- 4 bed
- 3000 sqft
96 North Ridge Crescent, Halton Hills, Ontario • L7G 6E7 • Georgetown
- 5 bath
- 4 bed
- 3000 sqft
23 North Ridge Crescent, Halton Hills, Ontario • L7G 6E1 • Georgetown
- 4 bath
- 4 bed
- 2500 sqft
6 Credit Street, Halton Hills, Ontario • L7G 2W1 • Glen Williams













