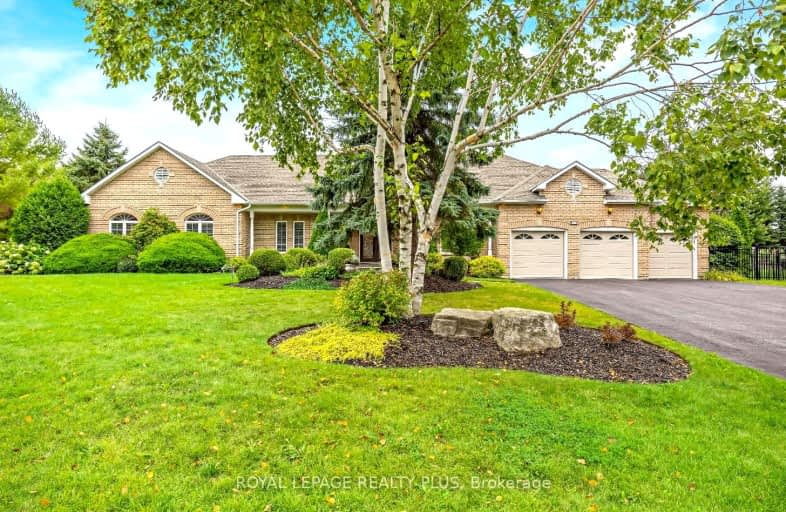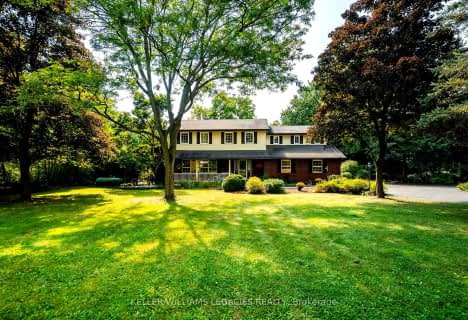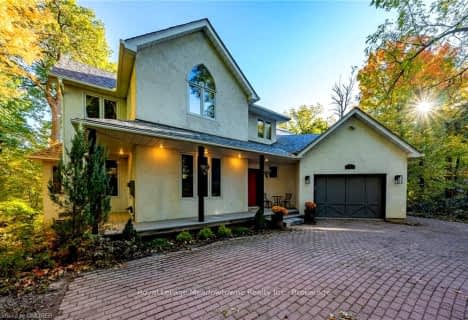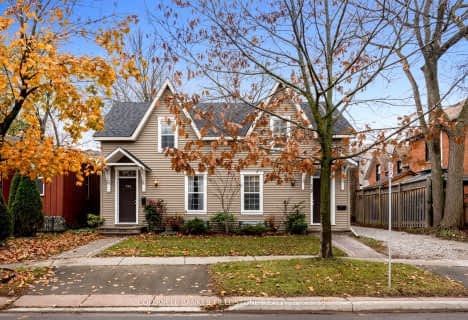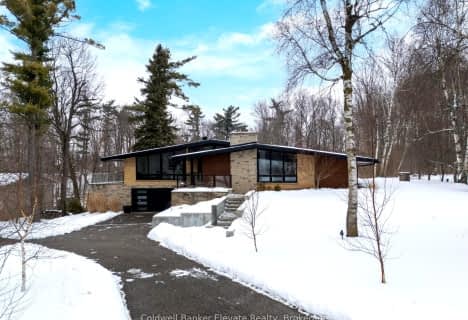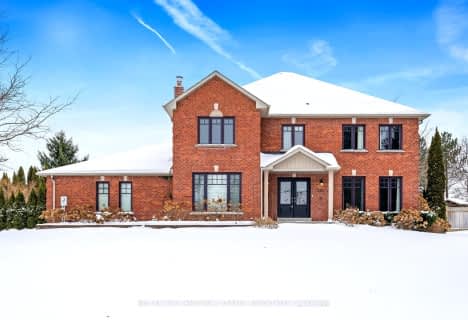Car-Dependent
- Almost all errands require a car.
Somewhat Bikeable
- Most errands require a car.

Joseph Gibbons Public School
Elementary: PublicHarrison Public School
Elementary: PublicGlen Williams Public School
Elementary: PublicPark Public School
Elementary: PublicStewarttown Middle School
Elementary: PublicHoly Cross Catholic School
Elementary: CatholicJean Augustine Secondary School
Secondary: PublicGary Allan High School - Halton Hills
Secondary: PublicActon District High School
Secondary: PublicChrist the King Catholic Secondary School
Secondary: CatholicGeorgetown District High School
Secondary: PublicSt Edmund Campion Secondary School
Secondary: Catholic-
Heart Lake Conservation Area
10818 Heart Lake Rd (Sandalwood Parkway), Brampton ON L6Z 0B3 14.36km -
White Spruce Nature Park
10000 Heart Lake Rd, Brampton ON 15.14km -
Archdekin Park
Nanwood - Zum Station Stop NB (Nanwood & Main St S), Brampton ON 15.36km
-
CoinFlip Bitcoin ATM
64 Main St S, Georgetown ON L7G 3G3 1.89km -
Scotiabank
304 Guelph St, Georgetown ON L7G 4B1 3.91km -
TD Bank Financial Group
10998 Chinguacousy Rd, Brampton ON L7A 0P1 9.62km
- 2 bath
- 4 bed
- 3500 sqft
13061 Eighth Line, Halton Hills, Ontario • L7G 4S4 • Halton Hills
- 4 bath
- 5 bed
- 3000 sqft
12282 Eighth Line, Halton Hills, Ontario • L7G 4S4 • Halton Hills
- 4 bath
- 4 bed
- 3500 sqft
52 Gamble Street, Halton Hills, Ontario • L2G 0P3 • Glen Williams
- 2 bath
- 4 bed
- 2500 sqft
11515 22 Sideroad, Halton Hills, Ontario • L0P 1H0 • Halton Hills
- 5 bath
- 4 bed
- 3000 sqft
17 Oak Ridge Drive, Halton Hills, Ontario • L7G 5G6 • Glen Williams
- 4 bath
- 5 bed
- 2500 sqft
40 Arborglen Drive, Halton Hills, Ontario • L7G 6L2 • Georgetown
- 3 bath
- 3 bed
- 2000 sqft
25 BEAVER Street, Halton Hills, Ontario • L7G 3P6 • Glen Williams
- 4 bath
- 3 bed
- 3000 sqft
163 Confederation Street, Halton Hills, Ontario • L7G 4S8 • Glen Williams
- 4 bath
- 4 bed
- 2500 sqft
6 Credit Street, Halton Hills, Ontario • L7G 2W1 • Glen Williams
